
Inspired by experimental solar houses developed after the 1970s oil crisis, the Passive House certification emerged in the late 1980s as a response to growing concerns about energy efficiency and the environmental impact of the construction industry. Its goal is both simple and radical: to reduce heating and cooling demands to an absolute minimum through passive strategies, controlled mechanical ventilation, and an extremely efficient building envelope — eliminating the need for complex or expensive systems.
The choice of exterior cladding materials plays a strategic role in achieving this performance. Poorly designed surfaces, thermal bridges, or sealing failures can undermine the building's entire thermal logic, especially in demanding climates. This is where rainscreen systems stand out: by creating a ventilated air gap between the cladding and the structural wall, they promote continuous airflow, manage moisture, and enhance thermal stability. Materials that combine performance, durability, and visual appeal are rare — and natural slate from Spain's Cupa Pizarras is a standout solution.
Their CUPACLAD system, which uses natural slate tiles in ventilated façades, merges technical efficiency with a contemporary architectural language. It's a lightweight, dry-mounted system with concealed aluminum fasteners that ensure continuous ventilation and robust protection against external agents. The slate itself is 100% natural, extracted from Cupa's own quarries in northwestern Spain and processed exclusively through mechanical means — resulting in CO₂ emissions below 0.005 kg/m² per year, among the lowest in the industry. In addition, slate offers great resistance to weather, UV radiation, and has a lifespan exceeding 100 years.
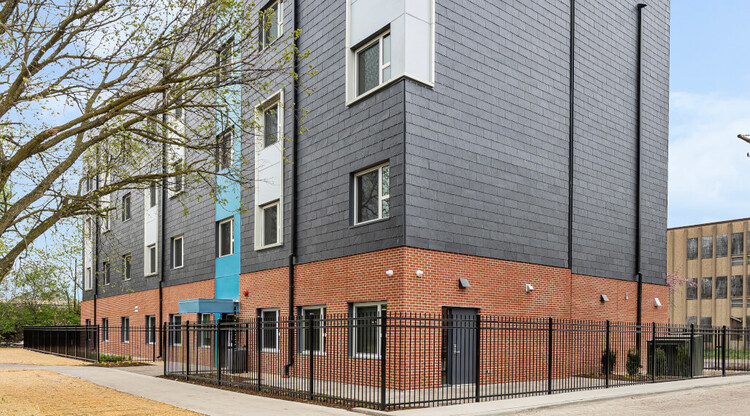
Its naturally uneven surface subtly diffuses light, creating façades that change throughout the day — a visual effect hard to replicate with synthetic materials. The deep gray tone adds elegance and sobriety, functioning as a neutral backdrop or a strong visual statement. CUPACLAD's modularity allows precise and rhythmic compositions, with vertical or horizontal layouts, aligned or staggered. Beyond aesthetics, the ventilated system directly enhances thermal performance. The air cavity acts as a thermal buffer, reducing heat gains in summer and losses in winter — key principles of Passive House design. Natural ventilation also helps prevent condensation and extends the lifespan of internal components.
Below are exemplary projects that use natural slate in ventilated façades to achieve high energy performance and architectural identity.
Nature and Precision in Harmony
On United States's west coast, the Langst & Marie Residence strikes a balance between technical precision and integration with the landscape. Exposed to wind, moisture, and thermal fluctuations, the house uses the CUPACLAD 101 Logic system to ensure thermal protection and long-term durability. The horizontal modulation reinforces the minimalist language and creates a subtle contrast with the rocky surroundings.
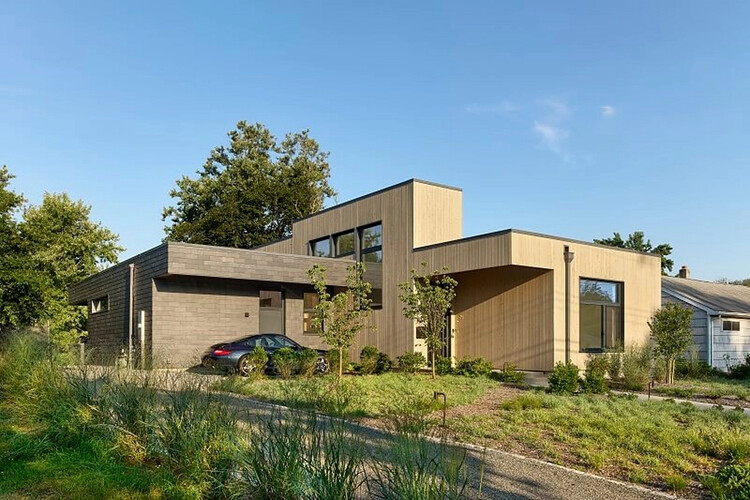
Minimalism and Efficiency
In this Passive House-certified residence, the CUPACLAD 201 VANGUARD system contributes to the contemporary expression of the façade, with slate tiles mounted using visible stainless-steel fasteners. The ventilated envelope manages heat exchange and moisture control, ensuring the thermal performance required for certification and delivering a timeless, refined appearance.
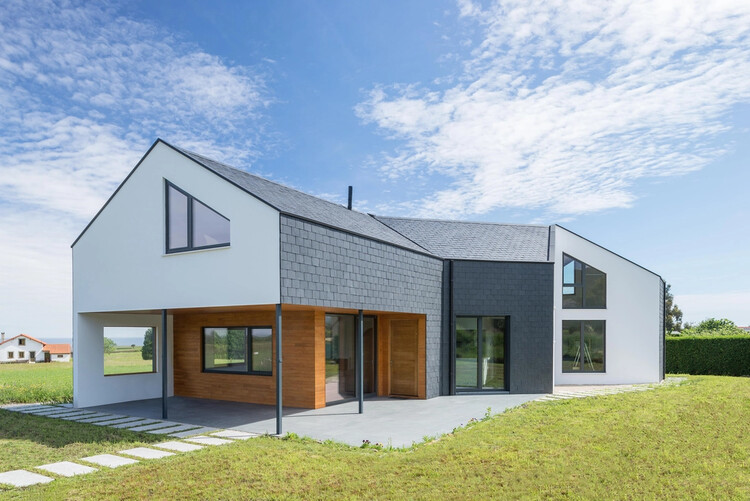
Low-Energy Social Housing
At Conservatory Apartments in Chicago, 42 residential units were designed following Passive House principles. The system supports thermal and acoustic comfort for the interiors while reinforcing the building's visual identity within the urban fabric, proving that sustainability and affordability can go hand in hand.
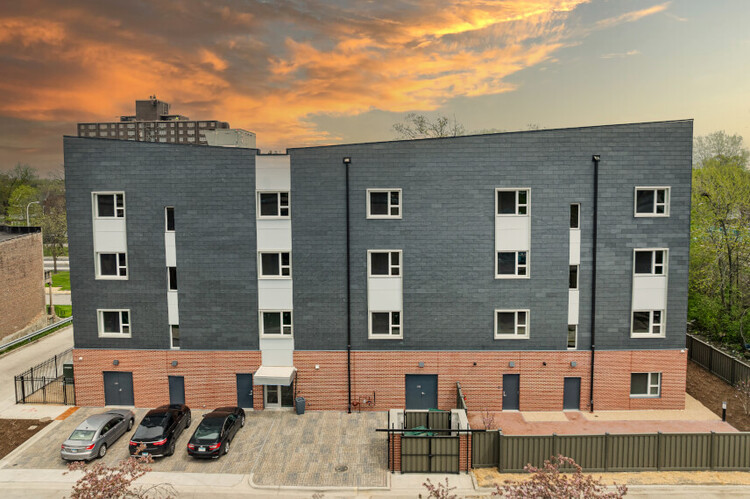
Contemporary Aesthetics with Ecological Awareness
In the Leland Project, natural slate clads a sober, geometric architectural composition. The CUPACLAD 201 VANGUARD system, with its visible fixings and continuous rhythm, emphasizes formal clarity. The ventilated façade ensures consistent airflow, moisture control, and thermal stability are key for energy efficiency in temperate climates.
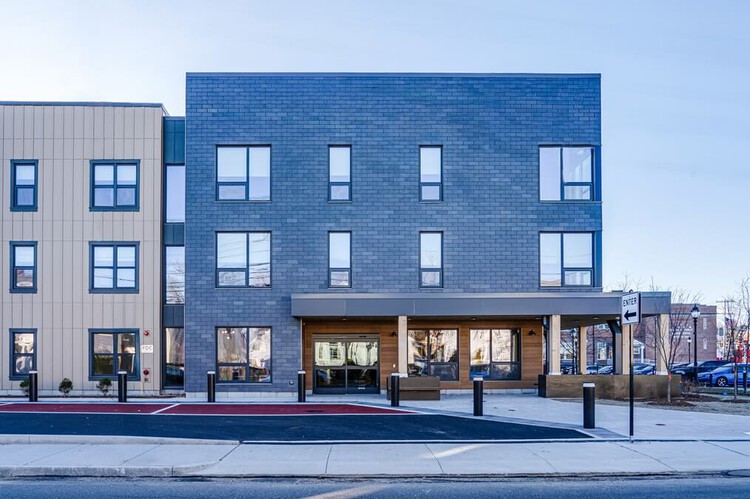
Performance and Corporate Identity
The Eco-Friendly Office Building in France shows how sustainability and corporate identity can coexist. With CUPACLAD® 101 RANDOM , the ventilated façade plays a strategic role in thermal regulation and moisture management. The choice of natural slate reflects a long-term commitment to durability, efficiency, and environmental responsibility in the workplace.
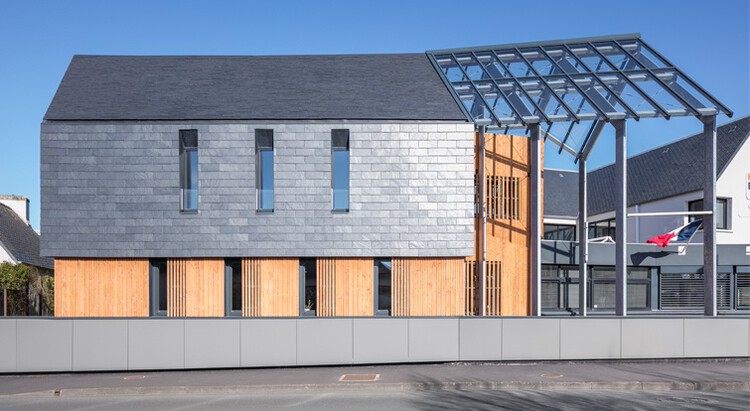
Far beyond its vernacular origins, natural slate reveals new formal and technical possibilities when applied to ventilated façades, offering architects a tangible path toward smarter, longer-lasting, and more responsible architecture. As buildings evolve to meet higher environmental and performance demands, this natural material stands out as a timeless solution for the architecture of tomorrow.












