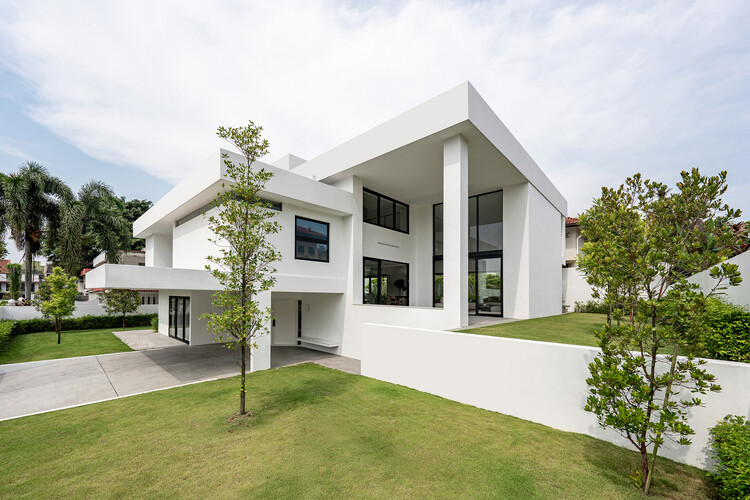
-
Architects: Fabian Tan Architect
- Area: 4000 ft²
- Year: 2024
-
Photographs:Bricksbegin
-
Lead Architects: Fabian Tan

Text description provided by the architects. Flovik House, nestled in a quiet Kuala Lumpur hillside, is a two-storey bungalow on a 6,800 square foot plot with a 4,000 square foot built-up area. The house has been fully transformed while maintaining the original split level of approximately 1.5 meters.





































