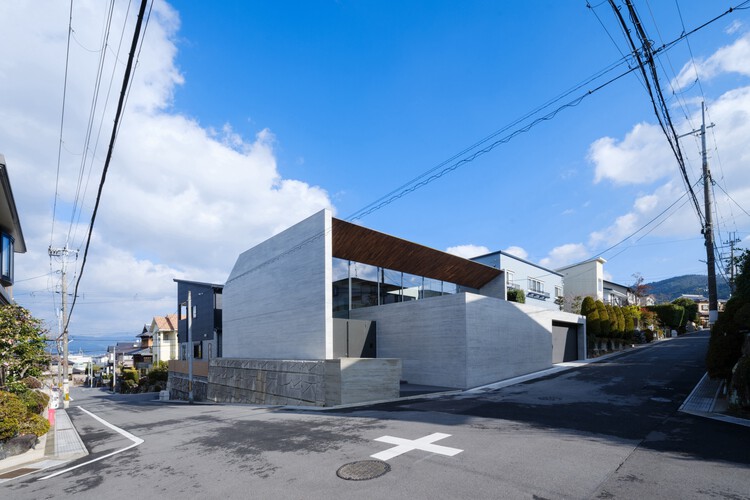
-
Architects: APOLLO Architects & Associates
- Area: 189 m²
- Year: 2024
-
Photographs:Masao Nishikawa

Text description provided by the architects. ELEMENT stands in a quiet residential area in the southern part of Kyoto. The L-shaped plot, which faces two roads, features a change in elevation and distinct facades on the north and south sides. The main facade is characterized by a large overhang with a wide southern-facing window, enclosed by a concrete wall imprinted with cedar-board formwork. The secondary façade is distinguished by its powerful cantilevered appearance, which allows for a pilotis-style garage area.





























