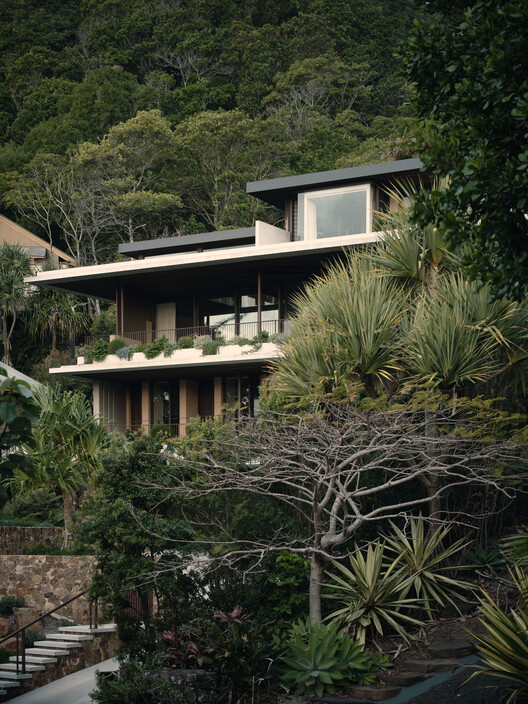
-
Architects: HGA.Studio
- Area: 455 m²
- Year: 2023
-
Photographs:David Chatfield
-
Lead Architects: Tyler Gwyther

Text description provided by the architects. Brahminy House is a striking example of a harmonious fusion between architecture and nature, located on the most easterly part of Byron Bay. This thoughtfully designed residence stands as a testament to the seamless integration of built form with the surrounding lush native heath, framing picturesque views of the bay.





















