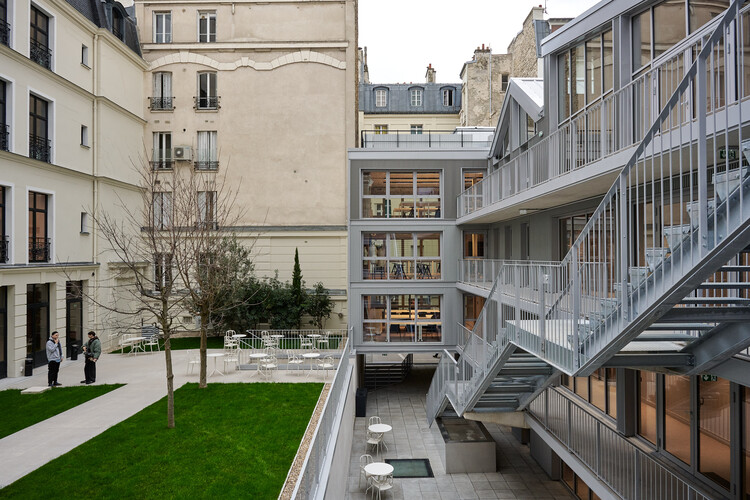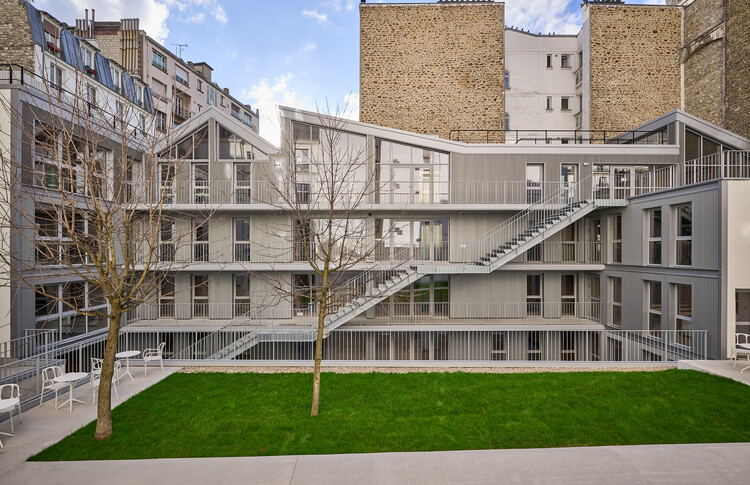
-
Architects: Clément Blanchet Architecture
- Area: 1500 m²
- Year: 2024
-
Photographs:Frans Parthesius
-
Manufacturers: Arcelor Mittal, Ecovegetal, Joris Ide

Text description provided by the architects. Located at the intersection of rue de Lubeck and rue Boissiere in the 16th arrondissement of Paris, the project involves the creation of Istituto Marangoni Paris's new campus, encompassing approximately 1500 m² of class¬rooms, auditoriums, meeting rooms, offices… By transforming and reconfiguring an old 19th-century building, the project extends into a contemporary architectural and urban form, thus creating a new courtyard that fosters dialogue between the historic and the modern buildings. In order to comply with legal requirements for open spaces and sightlines, the extension is designed as a U-shape around a secondary courtyard, enclosed to the north by an existing party wall. This outdoor space is carefully landscaped, enhancing visual connections and integrating greenery into the urban fabric.



























