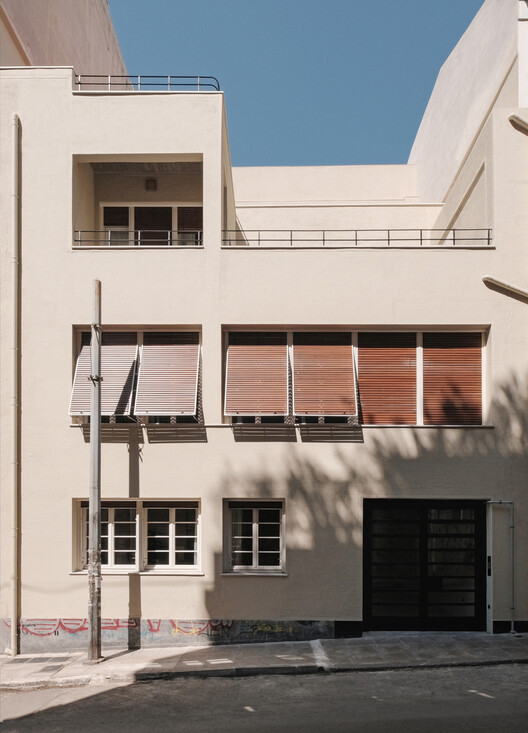
-
Architects: Lara Vartzioti
- Area: 432 m²
- Year: 2023
-
Photographs:Dimitris Kleanthis
-
Manufacturers: CE.SI. Ceramica, Haufen

Text description provided by the architects. The extant building, nested in the city centre of Athens, is one of the finest examples of modernist housing in Greece and potentially an early precursor to brutalism imposed by topological factors in Greece. The initial design by A. Siagas stipulated two independent maisonettes, adjacent not only vertically, but also horizontally. This solution of Athenian housing, alongside many innovations in the design, constitutes the particularity and genius of the building. In the forthcoming years, the initial design was abandoned and more conservative approaches were employed, changing not only the interior, but also the facade of the building.





























