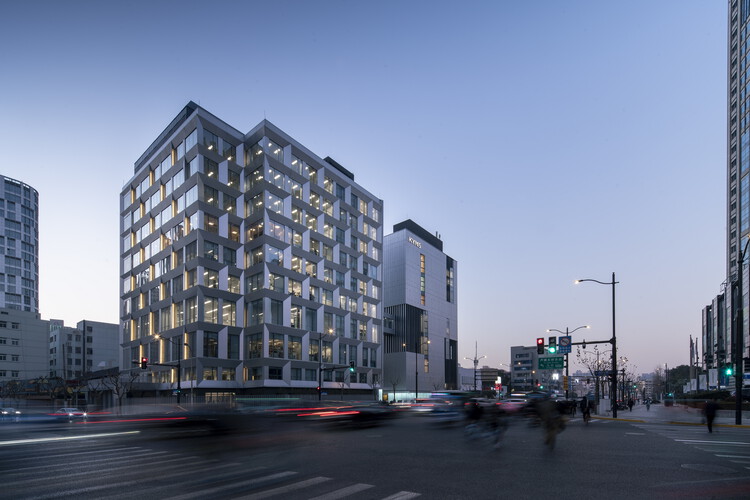
-
Architects: Atelier Archmixing
- Area: 15187 m²
- Year: 2020
-
Lead Architects: Zhuang Shen, Ren Hao, Tang Yu, Zhu Jie

Text description provided by the architects. The former Bell factory was located at No. 525 North Xizang Road, Shanghai to south is Qiujiang Road. There are two major structures, one 9-storey and the other 7-storey, as well as a device room and a transformer substation. The client wants to renovate it into a high-end office for rental to meet the market demanding in this region.






























