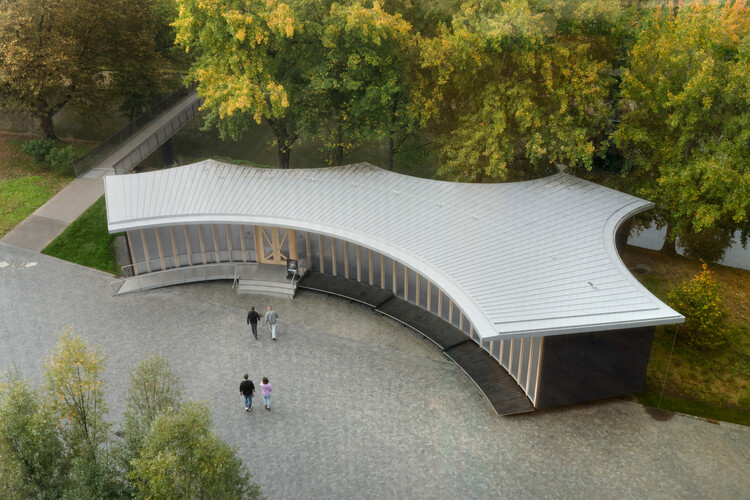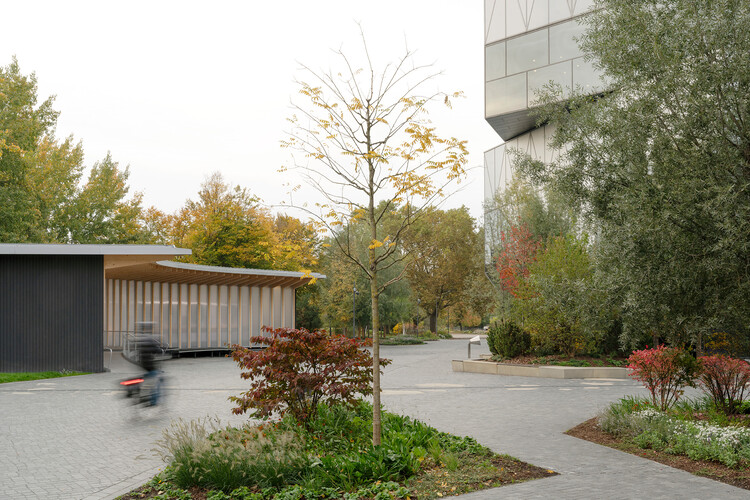
-
Architects: Sauerbruch Hutton
- Area: 250 m²
- Year: 2024
-
Photographs:Jan Bitter

Text description provided by the architects. With this temporary pavilion for an exhibition on artificial intelligence, the Experimenta Ensemble gains an additional center for information.


























