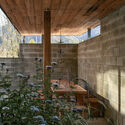
-
Architects: xian Architects
- Area: 288 m²
- Year: 2024
-
Photographs:Yumeng Zhu, Zhi Xia
-
Lead Architects: Wang Yanshi, Bai He

Text description provided by the architects. It is a small village on the suburbs of Beijing with mountains to the north and south. A river called Jiudu River runs through it. Nestled in the southern area is the primary cluster of homes, while our project site is north of the river, surrounded by a sizeable trout house, a home party house and a local village house.





































