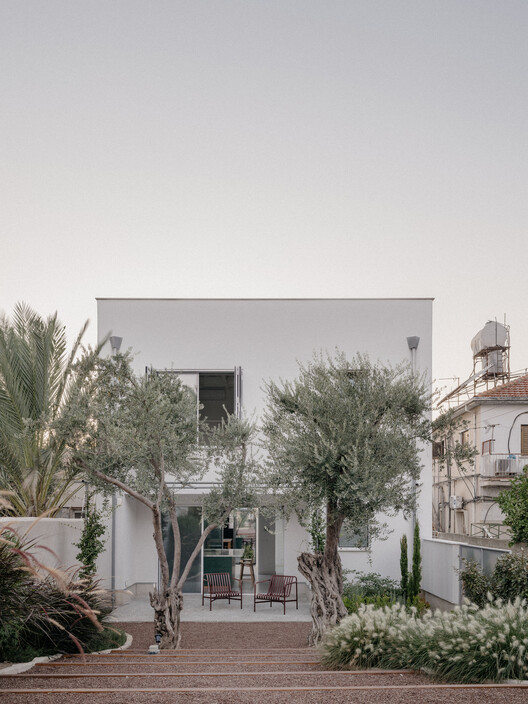
-
Architects: ANASTASIOU MISSERI
- Area: 180 m²
- Year: 2024
-
Photographs:James Retief
-
Manufacturers: Rabel Aluminium Systems, HAY, House of Finn Juhl, IDS, Lanitis Aristophanous, Mobhaus, Pantelis Pashias, Tsourlakis Tiles, Volcano Stores

Text description provided by the architects. The project seeks the restoration and enhancement of an abandoned listed building, as well as its extension, transforming it into a modern residence for the new owners. The property is situated in Nicosia, Cyprus, at the end of a row of single-storey terraces that maintain large Mediterranean gardens at the rear of their plots.





























