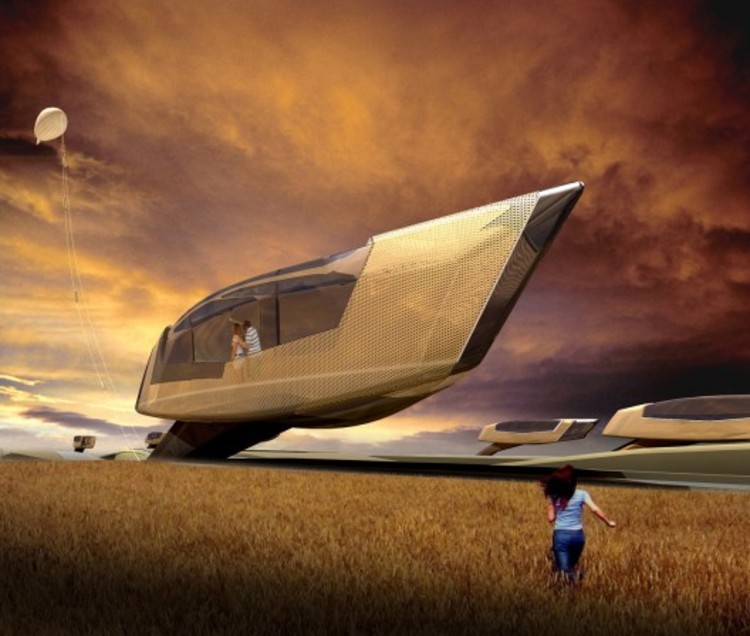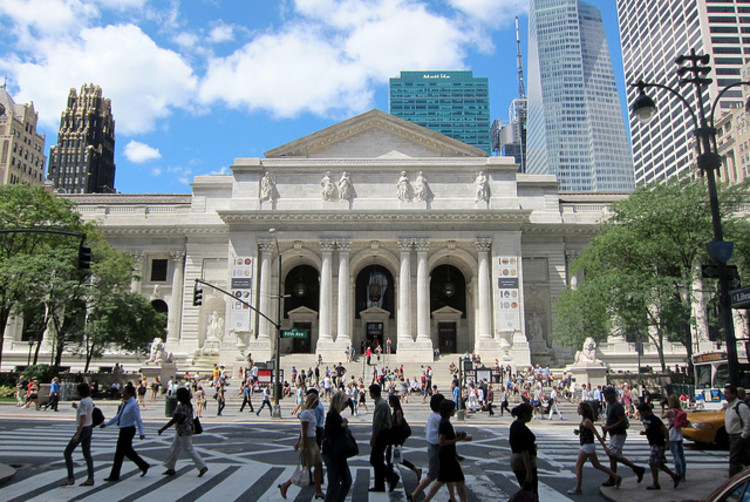
In 1945, the United States dropped 2 nuclear bombs on Hiroshima and Nagasaki. While the act devastated and destroyed these two Japanese towns, it also created an entirely new political climate, one based on apocalyptic fears. As tensions with Soviet Russia heightened, and the United States entered an age of potential nuclear destruction, the landscape itself adapted in response - becoming littered with bunkers and fallout shelters, the “concrete responses to the political social and existential anxieties of the atomic age.”
Fast-forward nearly seventy years, and we’re currently faced with a new apocalyptic scenario of our own. Assuming you’re reading this, we have all survived the Mayan Apocalypse. Congratulations. However, that’s not to say that out apocalyptic fears - and its resultant architecture - has come and gone. Our apocalypse is more based on the fear of natural disaster - hurricane, tornado, viral disease, even infected-zombie-people - than nuclear attack; and our apocalyptic architecture is less of the bunker variety, and more of the vertical farm/fortress - let’s call it ESD: Extremely Sustainable Design.
More on apocalyptic architecture of the 21st century, after the break...
















































