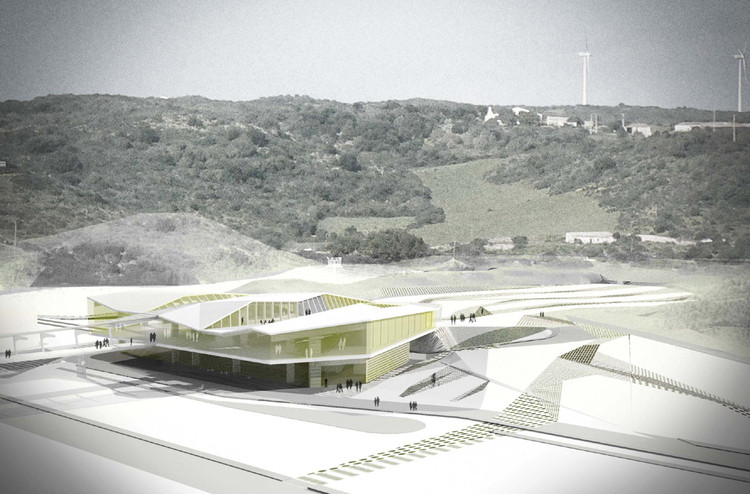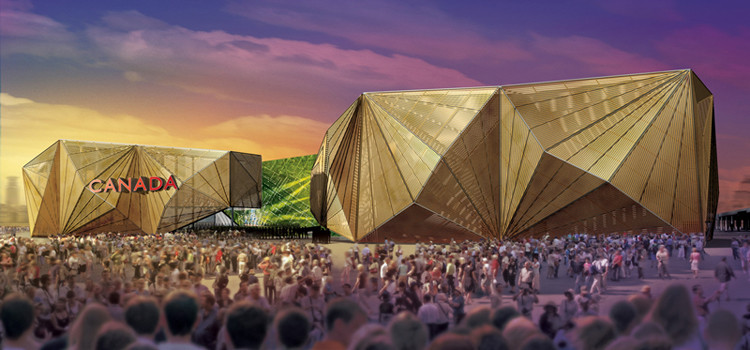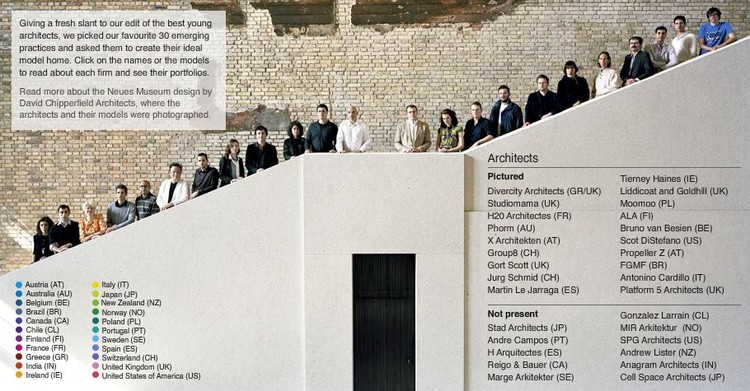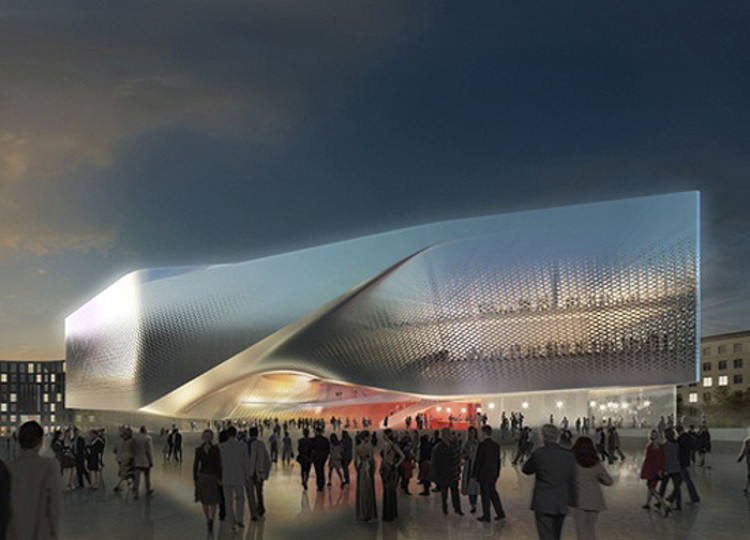
“Edge-Paracentric Architecture”, the 11th International Alvar Aalto Symposium will take place in Finland between August 7 and August 9.


“Edge-Paracentric Architecture”, the 11th International Alvar Aalto Symposium will take place in Finland between August 7 and August 9.

The Spain Pavilion will have a steel structure and a wicker cover. Spanish handcrafters will weave out different patterns by using different colors of wicker, said Benedetta Tagliabue, designer of the pavilion. The wicker will be covered by a special material that is water-proof. It will also keep the pavilion at a comfortable temperature, said Tagliabue.

Switzerland unveiled the model of its national pavilion for World Expo Shanghai, a pavilion with soybean-fibre coverage and entertaining rooftop cable cars.
The design by Buchner Bründler Architects, chosen out of the 104 candidates through a world-wide competition, focuses on the sustainable development as well as harmony and balance, which coincide with the Chinese philosophy of Yin and Yang.
“This piece of work best shows the characteristics of modern Switzerland – pursuing excellence, innovation and high-quality life,” said Manuel Salchli, deputy commissioner general of the Swiss pavilion in the Expo. “We hope to attract a big percentage of the 70 million visitors to the Expo Shanghai.”
The most distinguished feature of the pavilion is the outside curtain, made from degradable soybeans and dye-sensitized solar cells that are capable of generating electricity, introduces Salchli. The curtain will present an image of forest, which will remind people of the nature, said Salchli. And the fibre of the curtain could be degraded after being disposed in the soil in two week.
Seen at Archtracker. More images after the break.

OLIAROS, a young property development company, is calling architects up to 35 years old to submit proposals for the construction of an affordable student housing complex in Kerameikos and Metaxourgeio (KM), an area in the historic centre of Athens, Greece.

Brazilian architects have always surprised us with their architecture. You can see some creative houses from Brazil previously featured on AD with this last Round Up of the month!

The idea “forest and fortress” comes from the literal meaning of the Chinese term for Luxembourg. The pavilion, built from steel, wood and glass, will be an open fortress around with greenery. The 15-meter-high main structure will resemble an ancient castle with large openings surrounded by medieval towers,
“All the materials are recyclable,” said the architect of the pavilion, Francois Valentiny. Also, the outside walls will be translucent, on which Chinese characters will be shown. The exhibition area of the pavilion is about 1,300 square meters. The downstairs hall will stage a satellite video show displaying live scenes from the country. “Visitors will be able to talk with Luxembourg people through satellite. And we will bring live programs of Luxembourg events here,” said Jeannot Krecke, the country’s Minister of the Economy and Foreign Trade.
Seen at Archtracker. More images after the break.

Our friends from F451 Arquitectura, a Barcelona-based office have shared with us their design of a ferry terminal that won a competition in Spain. The terminal will be located in the Mahón Port, on the island of Menorca. More images after the break.

The 6,000-square-meter Canada Pavilion, among the biggest at the site, will feature an exhibition themed “The Living City: Inclusive, Sustainable, Creative.” It is expected to welcome up to 5.5 million people or 30,000 visitors per day during the six-month Expo period.
The pavilion will be anchored by an open public place and surrounded by three large structures. The square will be a performing area, where visitors can watch the performances of Cirque du Soleil before checking out the pavilion, said Gregson.
The overall budget for the Canadian pavilion will be 45 million Canadian dollars (US$43.57 million), she added. Canada has also given environmental protection consideration into the pavilion. Part of the pavilion’s exterior walls will be covered by a special kind of greenery and rainwater will be collected by a drainage system for use inside the pavilion.
Cirque du Soleil created the concept design for the Pavillion and will also create public performances, organize cultural programs and develop strategic corporate alliances for the pavillion.
Seen at archtracker. More images after the break.

Many great projects are a result of important competitions around the world. So to start this week’s Round Up, we bring you previously featured awarded competitions from Croatia, Denmark, France, Spain, and Norway.

In this era of change, how do architects remain inventive, agile and break boundaries? Submit your project to the 2009 AIA Seattle Honor Awards. Jurors include: Nigel Dancey, RIBA Foster + Partners, London, Mark Rios, FAIA, FASLA, Rios Clementi Hale, Los Angeles, and Teddy Cruz, eStudio Cruz, San Diego.

Argentinian architects Adamo-Faiden shared with ous a very interesting project. MuReRe houses are social housing project for Buenos Aires that is installed on top of already existing homes.
By doing so, they care about the sustainability of both buildings.
You can see more images (some of them are in Spanish) and the architect’s description after the break.

The Museum of Modern Art presents Bauhaus 1919 -1933: Workshops for Modernity from November 8, 2009, to January 18, 2010. The Bauhaus school in Germany -the most famous and influential school of avant-garde art in the twentieth century – brought together artists, architects, and designers in an extraordinary conversation about the nature of art in the modern age. Aiming to rethink the very form of contemporary life, the students and faculty of the Bauhaus made the school the venue for a dazzling array of experiments in the visual arts that had a transformative effect on the 1920s and 1930s and profoundly shaped our contemporary visual world.

Maybe no other place on Earth has made more notice over the last few years than Dubai. From tall buildings to a houseboat, you can find all sort of architecture in this fantastic city. Enjoy our last Round Up of the week!

Each year, Wallpaper* Magazine bring us a list of 30 emerging practices around the world. This year, they decided to ask each of the 30 practices to create their ideal model home.
You can find the complete list with their model homes after the break. For more details on each project and office profile, click here.

Can’t Park? Reduced parking availability and rising parking costs? Browsing aisle after aisle, fighting over the same parking spot? Got a ticket? Little aesthetic attractiveness of urban parking lots? As much as people love to drive, all good things must come to an end: Parking.

UNStudio’s design has won a competition to build a 21,000 square meter dance theatre in the historic centre of St. Petersburg, Russia. The new complex houses the Eifman Ballet of St. Petersburg, headed by choreographer Boris Eifman.
From the four projects presented (Jean Nouvel, UNStudio, Snøhetta & Zao), UNStudio’s design was yesterday unanimously chosen by the jury for realisation.
Seen at designboom. Architect’s description and more images after the break.

To start this week’s Round Up, we bring you previously featured educational architecture from Spain, Portugal, France, and Slovenia. Enjoy!