The 2014 Serpentine Gallery Pavilion, designed by Chilean architect Smiljan Radic, opened this morning in London's Hyde Park. The pavilion, a glass-fibre reinforced plastic shell resting on large quarry stones, was inspired by a papier mâché model which Radic created four years ago as a response to the Oscar Wilde story 'The Selfish Giant'.
Rory Stott
Former ArchDaily's Managing Editor. BA in Architecture from Newcastle University, and interested in how overlooked elements of architectural culture —from the media to competitions to procurement processes can alter the designs we end up with.
Smiljan Radic's Serpentine Pavilion Opens
Chicago Unveils Plans for Its Own Architecture Biennial

Today, Chicago Mayor Rahm Emanuel will announce plans for a new international architecture exhibition in his city which hopes to rival the reach and influence of the Venice Architecture Biennale. The first Chicago Architecture Biennial is planned to be held in late 2015, and will be co-curated by Director of the Graham Foundation Sarah Herda, and Joseph Grima, former editor-in-chief of Domus Magazine and co-curator of the 2012 Istanbul Design Biennial.
They will develop the program with help from David Adjaye, Elizabeth Diller, Jeanne Gang, Frank Gehry, Stanley Tigerman, Sylvia Lavin, Hans Ulrich Obrist, and Pritzker Prize Jury Chair Peter Palumbo.
More on the plans for the Chicago Architecture Biennial after the break
RIBA Drops Israel Motion, Sets Up Global Ethics Group in Response to Controversy

The Royal Institute of British Architects (RIBA) has dropped their controversial proposal to ban the Israeli Association of United Architects (IAUA) from the umbrella organization the International Union of Architects (UIA). Intended as a sanction against the IAUA for failing to "resist projects on illegally-occupied land," supporters of the proposal had hoped it would be discussed at the UIA World Congress in Durban in August, however the UIA has confirmed that it will not include the motion as it is beyond their 'political scope'.
In response to the highly controversial episode - which garnered criticism both in the UK and as far afield as the United States - the RIBA has announced a new working group that will "consider the institute’s role in engaging with communities facing civil conflict and natural disaster."
More on the decision by the UIA and the new RIBA Ethics Group after the break
The World Cup Stadiums of Brazil, In Awesome Illustrations

In celebration of the Brazil World Cup, architect and illustrator André Chiote has created a series of illustrations featuring the tournament's most iconic stadiums. Comparing the social importance of these stadiums to cathedrals, Chiote believes that "the new architectural objects are landmarks in the cities that will perpetuate in the future as a cultural and social legacy," and there are few better ways to envision this legacy than to treat the structures with his abstracted, colorful aesthetic - in Brazilian green and yellow, of course. Check out the full illustration set after the break.
CTBUH Names Its Winners for Best Tall Building 2014
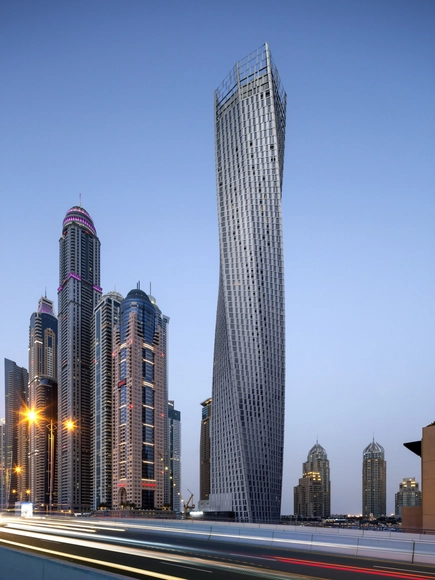
The Council on Tall Buildings and Urban Habitat (CTBUH) has announced the regional winners of its 2014 Best Tall Building award. Chosen from a selection of 88 nominees, the four winning buildings will go on to compete for the Best Tall Building Worldwide Award, due to be announced in December.
The winners and finalists this year show significant diversity in form, function and philosophy; normally low-rise typologies such as education, green buildings, renovations and boundary-pushing shapes have all made the list. Jeanne Gang, founder of Studio Gang and Chair of the jury, said: "The submissions this year... reflect the dawning of a global recognition that tall buildings have a critical role to play in a rapidly changing climate and urban environment."
Read on after the break for the full list of winners and finalists
VIDEO: Daniel Libeskind on Drawing, Architecture's Forgotten Fundamental
In this video from our friends at Spirit of Space, Daniel Libeskind talks about his installation for the Venice Pavilion at the 2014 Venice Biennale, entitled 'Sonnets in Babylon'. The installation deals with drawing, an act that Libeskind believes is "the foundational art, and the mystery and the magic of all buildings and cities." To Libeskind, drawings are akin to religious materials, communicating meaning without the use of a fixed language and each with its own power to shape the way we understand the world around us. At the end he gives a hint as to why he is so attached to drawings: "I drew for many years before I even built a building. But I based those buildings that I built on the drawings I made... Every drawing is also a tool for the future."
Photographic Archive Crowdsources Your Memories of The Mac
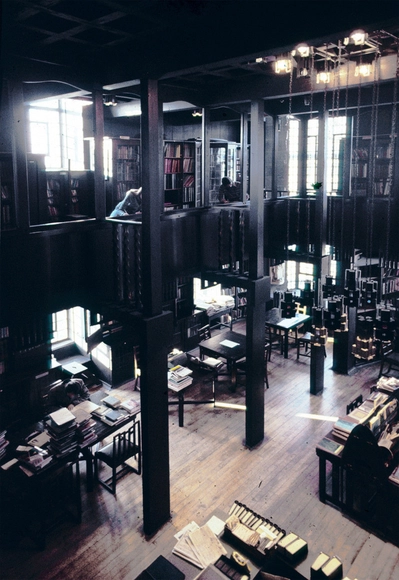
The interior of Charles Rennie Mackintosh's Glasgow School of Art is, thankfully, being restored after being tragically damaged by fire last month. However, despite Scottish Fire and Rescue managing to save around 70% of the building's precious contents, many will likely struggle to get over the feeling that something is missing without the natural patina of 100 years of use.
Make It Right Unveils 5 New Designs for Housing in Fort Peck Reservation

Make It Right, the organization founded by Brad Pitt to provide housing to those in need, has unveiled 5 designs for their new initiative in the Fort Peck Indian Reservation in Montana. The designs - by GRAFT, Sustainable Native Communities Collaborative, Architecture for Humanity, Method Homes and Living Homes - are inspired by cradle-to-cradle principles, will be LEED Platinum rated and have been developed alongside community consultation with the Sioux and Assiniboine tribes of Fort Peck.
The organization is planning to build 20 new homes on the reservation, as well as developing a sustainable masterplan for the entire 3,300 square mile reservation, with construction planned to start later this year.
More on the development of Make It Right's Fort Peck initiative after the break.
Vitra Campus Adds A Viewing Tower With a Slide

Adding to the world-famous collection of buildings and structures at its campus in Weil am Rhein, Vitra has just unveiled its latest project, a viewing tower and slide designed by Carsten Höller. Located on the Alvaro Siza-designed promenade linking Herzog & de Meuron's Vitrahaus with Zaha Hadid's Fire Station, the new tower offers two ways to see the Vitra Campus as never before: from above, looking out over the other buildings at the tower's viewing platform; and on the dizzying descent, as the transparent roof to the slide gives fleeting views of the buildings around you.
More on the Vitra Slide Tower after the break
Nieto Sobejano Arquitectos Bag Victory in Contest for Estonia's Arvo Pärt Centre

Today the President of Estonia announced the Spanish firm Nieto Sobejano Arquitectos as the winner in an international competition to design a new Cultural Centre in Estonia. The Arvo Pärt Centre is dedicated to the Estonian composer and will house an archive of his work, making it available to researchers and enthusiasts at the new site in Laulasmaa.
Nieto Sobejano Arquitectos came first from a shortlist of 20 architects, including names such as Zaha Hadid Architects and COOP HIMMELB(L)AU. Second and third prize went to US practice Allied Works Architecture and Kavakava Architects of Estonia respectively. See images of the top three projects after the break.
RIAS Announces this Year's 13 Best Scottish Buildings
_PipRustage.jpg?1403222732&format=webp&width=640&height=580)
The Royal Incorporation of Architects in Scotland (RIAS) have announced the winners of the 2014 RIAS Awards. Selected from the 83 entries, these buildings represent the best in Scottish architecture from the past year. This year Glasgow buildings make up significant number of the 13 winners, demonstrating the positive results of the city gearing up to host the 2014 Commonwealth Games later this summer.
The RIAS Awards are held in parallel with the RIBA National Awards, with submitted projects eligible for both. This year, 4 RIAS Award winners were also RIBA National Award winners. See the full list of winners after the break.
May ABI Shows Return to Growth in US Market

The US Architecture Billings Index showed a significant improvement in May, jumping to a score of 52.6 and showing some growth after two consecutive months of contraction. As the American Institute of Architects (AIA) reports, its two new measures of growth also showed positive results: the Project Inquiries Index rose to 63.2; and the Design Contracts Index - despite dropping slightly from last month's 54.6 - still showed growth at 52.5 points.
"Volatility continues to be the watchword in the design and construction markets, with firms in some regions of the country, and serving some sectors of the industry, reporting strong growth, while others are indicating continued weakness," said AIA Chief Economist Kermit Baker, Hon. AIA, PhD. "However, overall, it appears that activity has recovered from the winter slump, and design professions should see more positive than negative numbers in the coming months."
A breakdown of regional and sector highlights, after the break
Schmidt Hammer Lassen Sponsors New Danish Library Award

The Danish Agency for Culture has unveiled a new award for Library architecture as part of its Model Programme for Public Libraries project, a programme in association with Realdania which aims to generate new ideas about how the design of public libraries can change to meet the changing needs of today's society.
The award, which will be announced at the annual conference of the International Federation of Library Associations and Institutions (IFLA) in Lyon, France, is sponsored by Schmidt Hammer Lassen Architects and has a prize of DKK 25,000.
More on the award, and how to enter, after the break
Tadao Ando Designs Luxury Residential Building in New York
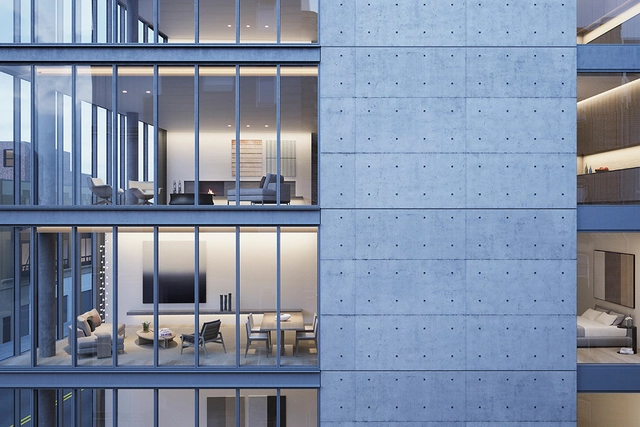
Tadao Ando has unveiled designs of his latest project, a 7 story luxury residential project in Manhattan. The building at 152 Elizabeth Street is Ando's first in New York, and includes his signature design features of simple cubic forms, polished in-situ concrete and curtain glass.
More on 152 Elizabeth Street after the break
RIBA Announces 2014 National Award Winners
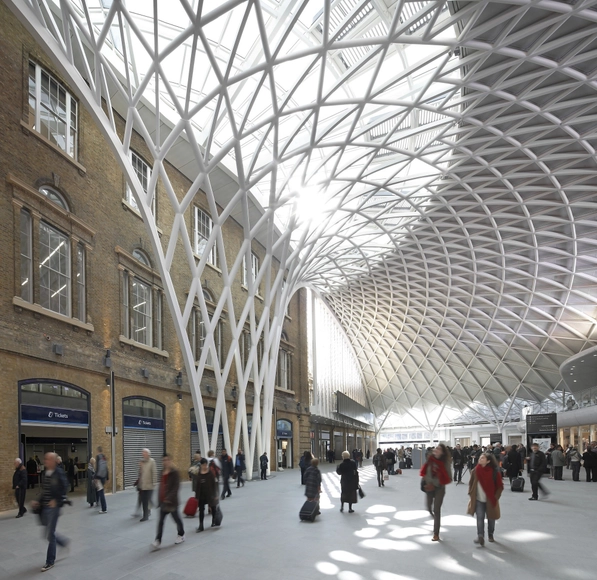
The Royal Institute of British Architects (RIBA) has announced the 44 buildings in the UK and 12 EU projects to win 2014 RIBA National Awards. The list includes instantly recognizable projects such as The Shard by Renzo Piano and Mecanoo's Library of Birmingham, but also rewards plenty of well-crafted smaller projects, for example Lens House by Alison Brooks Architects.
From this list of National winners, the RIBA will select the shortlist for the RIBA Stirling Prize, which will be revealed next month. See the full list of winners after the break.
UK Architecture Unemployment Falls to Pre-Crash Levels
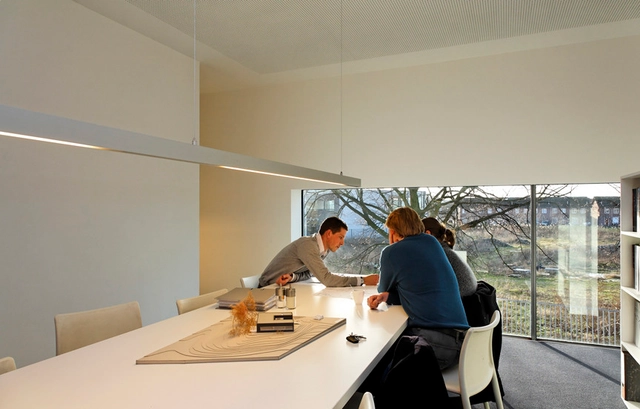
The number of unemployed architects in the UK has fallen to its lowest level since before the financial crisis, according to the Office of National Statistics. This is based on the number of architects claiming Jobseekers' Allowance, which fell to just 310 in May, a figure that has almost halved since May 2013 when 615 architects were claiming.
These statistics are backed up by observations revealed by the RIBA Future Trends Survey for May, released later this month, which reportedly shows a 10% increase in workload among UK practices.
More on the recovery of UK architecture after the break
Fumihiko Maki Commissioned to Design China's First Design Museum
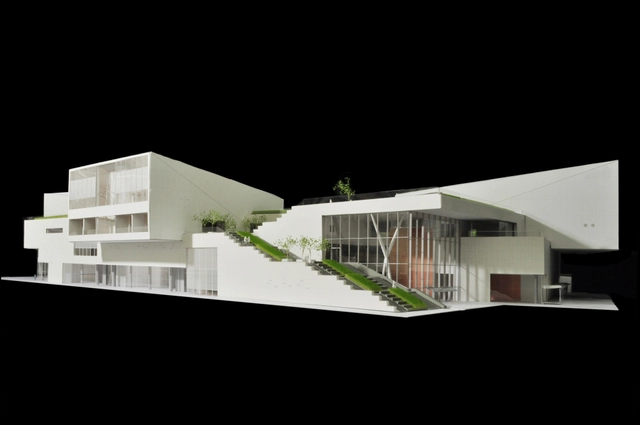
The Pritzker Prize-winning architect Fumihiko Maki has revealed early designs for China's "first major design museum", a project in the Shekou district of Shenzhen commissioned by China Merchants Group (CMG) in collaboration with London's V&A Museum. The design model was unveiled yesterday at the Foreign & Commonwealth Office in London, where representatives of CMG and the V&A signed a collaboration agreement to deliver the museum, which is hoped to open at the end of 2016.
Maki's design for the Shekou Museum features three severely cantilevered volumes atop a deconstructed plinth; a staircase at the corner of the building also leads to the green public space on the roof.
More on the project after the break
SOM Wins Competition for Sweden's Tallest Tower

SOM, working alongside Danish practice Entasis Arkitekter, has been selected to design a new residential building in Gothenburg that will be Sweden's tallest tower. Coming out on top against an international shortlist that included Zaha Hadid Architects, SOM's 230m tall proposal 'The Pole Star' features four connected prisms which twist 90 degrees near the top.
The competition, run by developers Serneke, called for proposals for a 32,000 square meter mixed-use masterplan, including a 200+ meter residential tower, in Gothenburg's Lindholmen area. A particular focus for the jury was for proposals to "demonstrate how the skyscraper can be integrated into the structure of the neighborhood," adding that "the building should be a part of the area’s social and architectural context, not stand as a solitary monolith."
Read more about the jury's decision after the break






















_Cadzow_Pelosi.jpg?1403222595)
_Nigel_Young.jpg?1403222452)
_David_Barbour.jpg?1403222526)

_PipRustage.jpg?1403222732)














