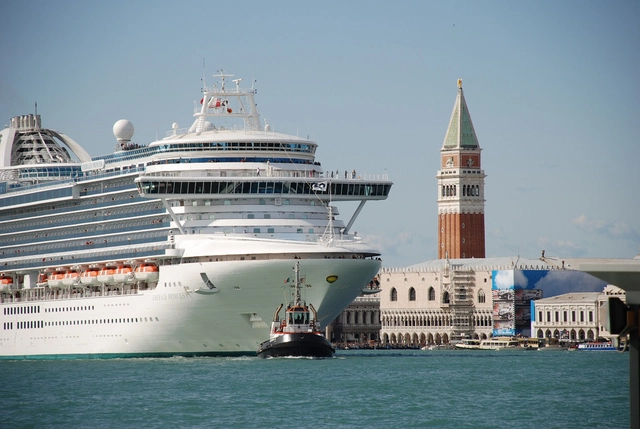
Over 50 Leading figures from architecture, art, film and fashion - Including Norman Foster, the director of London's National Gallery Nicholas Penny, the director of the Guggenheim Foundation Richard Armstrong, and Hollywood stars Cate Blanchett, Michael Douglas, Julie Christie, Michael Caine, Tilda Swinton and Rob Lowe - have signed a petition pleading Italian Prime Minister Matteo Renzi and the Italian Minister of Culture and Tourism, Dario Franceschini to keep large cruise ships out of Venice.
The petition, created by the UNESCO-backed Association of the International Private Committees for the Safeguarding of Venice, says is a reaction to both the aesthetic intrusion caused by the cruise liners, but also what it believes is a "probable risk of catastrophe" due to the possible effects that such large ships could have on the fragile Lagoon surrounding Venice.
More on the cruise ship controversy after the break





































.jpg?1405382447&format=webp&width=640&height=580)