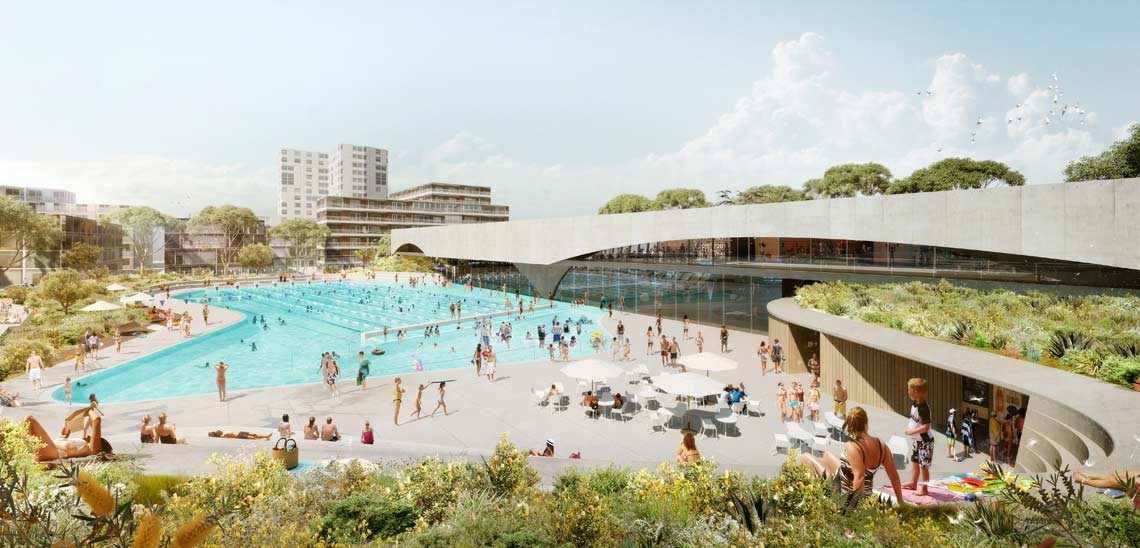
The Guggenheim has announced the finalists in the competition to design Guggenheim Helsinki, whittling down the entrants from a record-breaking 1,715 submissions to just six. Representing both emerging and established practices with offices in seven countries, the shortlisted entries show a variety of responses to the challenge of creating a world-class museum.
The six finalists are:
- AGPS Architecture Ltd. (Zurich, Switzerland and Los Angeles, United States of America)
- Asif Khan Ltd. (London, United Kingdom)
- Fake Industries Architectural Agonism (Cristina Goberna, Urtzi Grau) , Jorge Lopez Conde, Carmen Blanco, Alvaro Carrillo (New York, United States of America; Barcelona, Spain; and Sydney, Australia)
- Haas Cook Zemmrich STUDIO2050 (Stuttgart, Germany)
- Moreau Kusunoki Architect (Paris, France)
- SMAR Architecture Studio (Madrid, Spain and Western Australia)
Read on after the break to see all six designs in detail, as well as the jury's comments on each.


_ThyssenKrupp.jpg?1417488198&format=webp&width=640&height=580)





















































