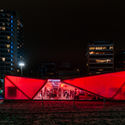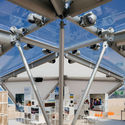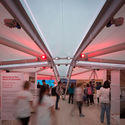
The Royal Institute of British Architects’ (RIBA) Competitions division and Islington Council have announced that Pollard Thomas Edwards Architects has been selected as the winners of a design competition for the new Finsbury Leisure Centre at St Luke's Area in South Islington, London. The winning proposal, chosen from a shortlist featuring 5 top architects including Rogers Stirk Harbour + Partners and Grimshaw Architects, will reinvigorate the site with new council homes, improved public space and a new civic building that will house recreation, childcare, healthcare and energy facilities all under one roof.








































.jpg?1470849628&format=webp&width=640&height=580)
.jpg?1470849628)
.jpg?1470849674)
.jpg?1470849573)
.jpg?1470849542)
.jpg?1470849628)



















