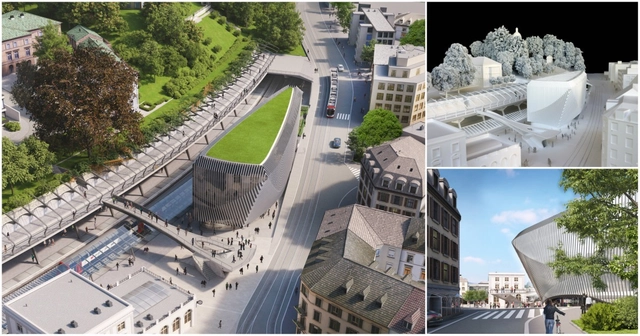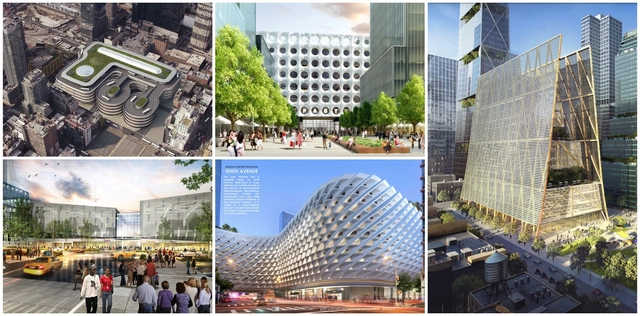
Santiago Calatrava has unveiled plans for a new office building in the city center of Zurich, Switzerland. The new five-story building will be integrated into Stadelhofen Station, the transit hub and city landmark also designed by Calatrava in 1990.

Patrick is ArchDaily's News Editor. Prior to this position, he was an editorial intern for ArchDaily while working full time as an assistant for a watercolor artist. Patrick holds a B. Arch degree from Penn State University and has spent time studying under architect Paolo Soleri. He is currently based in New York City.

Santiago Calatrava has unveiled plans for a new office building in the city center of Zurich, Switzerland. The new five-story building will be integrated into Stadelhofen Station, the transit hub and city landmark also designed by Calatrava in 1990.
In November 2014, a volcano on Fogo Island, Cape Verde, erupted, spewing forth massive amounts of lava and destroying the homes of hundreds of people from the nearby village of Chã das Caldeiras. One of the buildings in the volcano’s wake was the National Park Cultural and Administration Center – a sleek, dark building designed by OTO Architects and winner of the 2015 ArchDaily Building of the Year Award for Cultural Architecture.
Captivated by the lunar landscape and the sudden destruction of architecture, architect Adrian Kasperski has designed three new speculative projects that respond to the events and culture of the island: A Volcanism and Culture Centre, a Vineyard and Hotel, and a New village to replace the leveled Chã das Caldeiras.

The Port Authority of New York and New Jersey has revealed the five finalists teams in competition to redesign the Port Authority bus terminal in west Manhattan: Arcadis of New York, Archilier Architecture Consortium, Hudson Terminal Center Collaborative, Pelli Clarke Pelli Architects, and Perkins Eastman.
The Port Authority Bus Terminal International Design + Deliverability Competition challenged architects to reimagine the current terminal building, built in 1950 and expanded in 1979, for the demands of modernday ridership. The terminal currently accommodates approximately 220,000 passenger trips and more than 7,000 bus movements on an average weekday, with demand projected to increase to 270,000 daily peak-hour passengers by 2020, and as many as 337,000 daily peak-hour passengers by 2040.
Continue reading to see each of the designs.

Today, the MacArthur Foundation announced the 23 recipients of their 2016 MacArthur Fellowship Grants, which are awarded annually “to encourage people of outstanding talent to pursue their own creative, intellectual, and professional inclinations.” Each fellowship comes with a stipend of $625,000 for the recipients to use for individual pursuits, paid out in equal quarterly installments over a five year period. Fellows are selected based on 3 criteria: exceptional creativity, promise for important future advances based on a track record of significant accomplishment, and potential for the fellowship to facilitate subsequent creative work.
This year’s fellows include artists, playwrights, geobiologists, poets, jewelrymakers, novelists and historians, but, for the fifth straight year, no architects. In the program’s 36 year history, just 6 recipients have come from architecture-related fields.
_Niall_McLaughlin_Architects.jpg?1474486580&format=webp&width=640&height=580)
The Royal Institute of British Architects (RIBA) has announced Níall McLaughlin, founder of Níall McLaughlin Architects, as winner of the 2016 RIBA Charles Jencks Award. The award is given annually to an outstanding architect or practice "that has recently made a major contribution internationally to both the theory and practice of architecture."
“Niall McLaughlin is a great inspiration for architects today, especially the young, because of his masterful skill in drawing from all traditions – classicism, modernism, postmodernism,” said jury member and award namesake Charles Jencks. “All the “isms” are under his belt, not on his back, and he extends them all through the commitment to architecture as an art and professional practice.”
Previous winners of the award include Herzog & de Meuron (2015), Benedetta Tagliabue (2013), Rem Koolhaas (2012), Eric Owen Moss (2011), Steven Holl (2010), Charles Correa (2009), Wolf Prix (2008), Ben van Berkel and Caroline Bos (2007), Zaha Hadid (2006), Alejandro Zaera-Polo and Farshid Moussavi (2005), Peter Eisenman (2004) and Cecil Balmond (2003).

Construction is now underway on Skidmore, Owings & Merrill’s (SOM) OH-1 redevelopment project in the Ohtemachi District of Tokyo, Japan. Covering a 20,000 square meter (215,000 square foot) site, the project constitutes one of the largest revitalization projects in Tokyo’s history. The complex includes two high-rise, mixed-use buildings containing a luxury hotel, commercial office space, retail and cultural facilities, and is centered around a park and public area that will visually connect the development to the adjacent Imperial Palace East Gardens.
A year after the ancient city of Palmyra, Syria was destroyed by the Islamic State, a 3D-printed recreation of one of its most iconic structures has begun its world tour. Originally erected in London’s Trafalgar square in April, on Monday, the replica of Palmyra’s Arch of Triumph was unveiled in its new location outside city hall in New York City.

After years of steadfast disapproval of the proposed design for the Dwight D. Eisenhower Memorial in Washington, D.C., the Eisenhower family has finally voiced their support for the Frank Gehry designed park and monument – once a few more minor changes are made.
The 15-year-long process has already seen a multitude of design tweaks and revisions, but it appeared to have been decisively green-lit last summer following final approval by the National Capital Planning Commission (NCPC). In the past year, however, the project has once again stalled, as the Eisenhower Memorial Commission has struggled to find private donors following the withdrawal of congressional funding for the project in 2013.

Urban artist DAKU has created a dynamic solar mural, “Time Changes Everything,” on a building in the Lodhi Colony area of Delhi as part of India’s first ever public arts district. Words associated with human emotion and the passage of time have been mounted perpendicularly on the building facade, casting shadows that shift as the sun moves across the sky, eventually extinguishing as the sun completes its journey.

Studio Zhu-Pei has unveiled their design for the Jingdezhen Historical Museum of Imperial Kiln, a museum dedicated to the unique history of ceramics in Jingdezhen, China. Located in the heart of the historic china-making district of the city, nestled between ceramic workshops that date back to the Ming and Qing dynasties, the museum draws inspiration from the special forms of the kilns, creating gallery spaces out of a series of hand-crafted vaulted structures.

BIG, MVRDV, Snøhetta and aMDL have unveiled images of their proposals for the redesign of San Pellegrino flagship factory and bottling plant located at the source of the mineral water in San Pellegrino Terme, Italy.
The competition brief asked architects to renovate and expand the historic home of San Pellegrino, the world’s leading sparkling mineral water company, with a “truly innovative and technologically-advanced design” aimed at integrating into the natural aesthetic of the surrounding terrain, while responding to the iconic identity of the S. Pellegrino brand.
Continue reading to see each proposal along with official descriptions from each firm.
Topping out two weeks ago, the structure of Brock Commons, currently the tallest timber structure in the world, is now complete. Measuring in at 18 stories and 174 feet (53 meters) tall, the building was completed nearly four months ahead of schedule, displaying one of the advantages of building tall buildings with wood.

A recent study conducted by Dodge Data & Analytics with the American Institute of Architects (AIA) has found that architects and building owners are beginning to place higher priority of the impacts of design decisions on human health. Nearly 75% of architects and 67% of owners responded that health considerations now play a role in how their buildings are designed, indicating that healthy environments have become an important tool in marketing to tenants and consumers.
German collective Plastique Fantastique have created “superKOLMEMEN,” an inflatable structure encircling a historic sculpture in Three Smiths Square (Kolmen sepän aukio) in downtown Helsinki for Helsinki Design Week. Throughout the event, the installation was used as a space for lectures, performances and workshops, as well as a casual gathering place.

Five notable projects have been selected as finalists for the 2016 International Highrise Award (IHA). One of the world’s most important architectural prizes for highrises, the award is given to projects that exemplify the criteria of future-oriented design, functionality, innovative building technology, integration into urban development schemes, sustainability, and cost-effectiveness.
Led by 2014 IHA winner Stefano Boeri, the competition’s world-class jury noted the significant trend in high-rise development away from office buildings and towards residential towers, as well as the geographic dichotomy of the finalists.
“Asia versus America is an interesting conclusion at this point – they are the defining forces on the map,” commented jury member Ole Scheeren. “In Asia you can see the impact of the tropical, climatic and environmental consequences are very well translated into new types of residential high-rises. In New York the finalists all show some way of power-statement.”
See the 5 finalists with comments from the jury, after the break.

The Chicago Athenaeum Museum of Architecture and Design and the European Centre for Architecture, Art, Design and Urban Studies have named LAVA (Laboratory for Visionary Architecture) as the recipients of their 2016 European Prize for Architecture.
One of Europe’s most prestigious architecture awards, The European Prize for Architecture is given annually to architects who have ‘blazoned a new path and direction for an architecture that is deeply humane and committed to forward the principles of European humanism’.

The Museum of Modern Art in New York (MoMA) has released an online archive of over 3,500 of the museum’s past exhibitions from its founding in 1929 to today. Free and available to the public, the database contains photographs, press releases, checklists, catalogues and lists of featured artists.
The archive contains 660 entries tagged under “architecture” and includes some of architectural history’s greatest exhibitions: the Modern Architecture International Exhibition by Philip Johnson and Henry-Russell Hitchcock in 1932; Herbert Bayer’s exhibition Bauhaus 1919-1928 in 1938; Thresholds/O.M.A. at MoMA: Rem Koolhaas and the Place of Public Architecture in 1994; and, most recently, A Japanese Constellation: Toyo Ito, SANAA, and Beyond, which wrapped up its run this past July.

The office of Peter Zumthor has been selected to design an expansion to the Beyeler Foundation, located just outside Zumthor’s childhood home of Basel, Switzerland. The Swiss architect was chosen from a prestigious shortlist of 11 firms to add to the existing museum building, designed by Renzo Piano Building Workshop and completed in 1997.
“The sky above Basel, the city and its surroundings–those are the landscapes of my youth,” said Zumthor. “It is heart-warming to be able to design a major building here.”