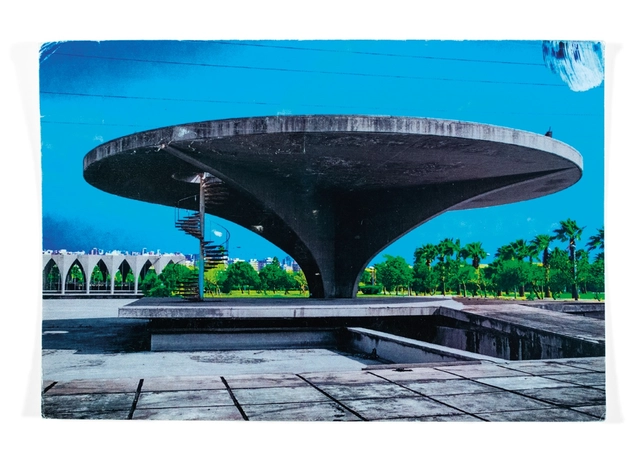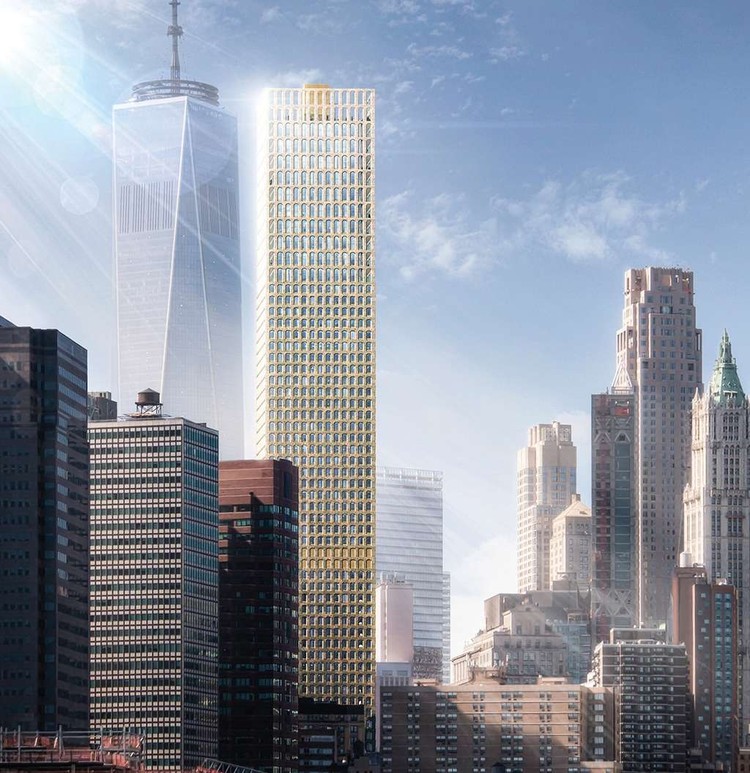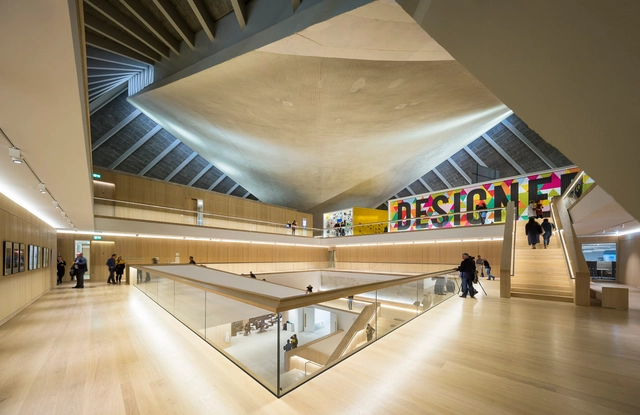
The Graham Foundation has announced the list of 72 recipients of their 2017 “Grants to Individuals,” awarding over $560,000 in support of “innovative projects engaging original ideas in architecture.”
Helmed by architects, designers, curators, artists, writers and more, the 2017 projects range from a study of the relationship between water and African cities by Kunlé Adeyemi and Suzanne Lettieri; to an exploration of Oscar Niemeyer’s oft-overlooked Algerian period; to an exhibition surrounding the complex civic issues along the US/Mexico border.
“These diverse projects advance new scholarship, fuel creative experimentation and critical dialogue, and expand opportunities for public engagement with architecture and its role in contemporary society,” explain the Graham Foundation.
This year, nearly 700 submissions were considered, with a total of 99 grantees representing 20 countries selected to receive grants. Over the past 61 years, the Graham Foundation has awarded more than 4,300 grants to individuals and institutions from all over the globe.
See the full list of recipients, after the break.

































.jpg?1495045916&format=webp&width=640&height=580)

.jpg?1495045929)
.jpg?1495045904)
.jpg?1495045916)







.jpg?1494880700&format=webp&width=640&height=580)


.jpg?1494620356)
.jpg?1494620342)
.jpg?1494620366)


.jpg?1494609826&format=webp&width=640&height=580)
.jpg?1494609774)



.jpg?1494609826)






