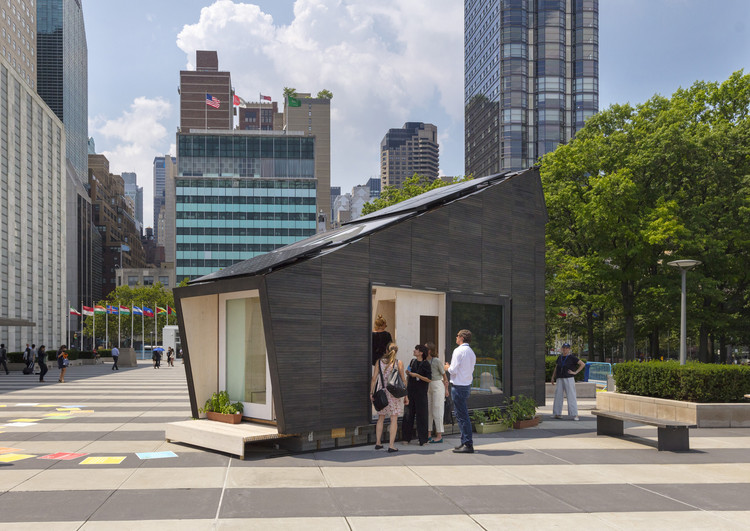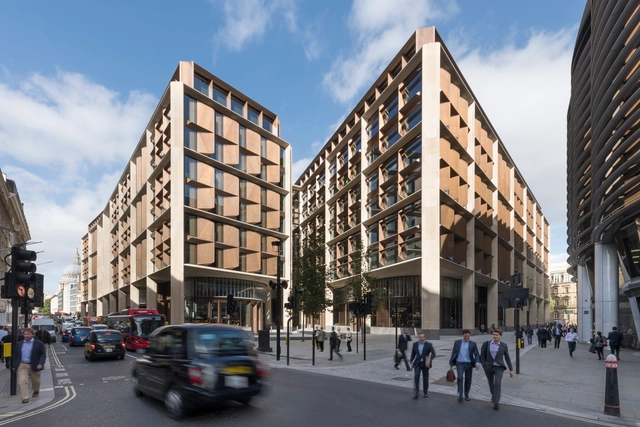
Thyssenkrupp Elevator, one of the world’s largest elevator companies, has revealed images of their proposed headquarters near The Battery Atlanta in Cobb County, Georgia. The headquarters will take the form of a “state-of-the-art 420-foot (128-meter)-tall elevator qualification and test tower, the tallest of its kind in the U.S. and one of the tallest in the world."
Featuring 18 shafts, the tower will be a testing ground for new concepts and product pilots, including high-speed elevators, two-cabins-per-shaft systems, and the world’s first cable-free and sideways-moving elevator systems.




















.jpg?1532615893&format=webp&width=640&height=580)

.jpg?1532615939)


.jpg?1532615893)






















.jpg?1532112938)
























Lewis_Kahn.jpg?1532000068)









