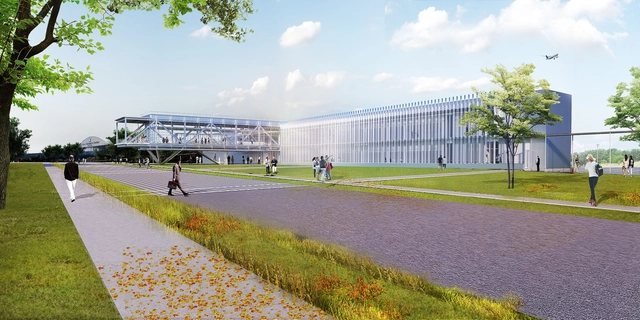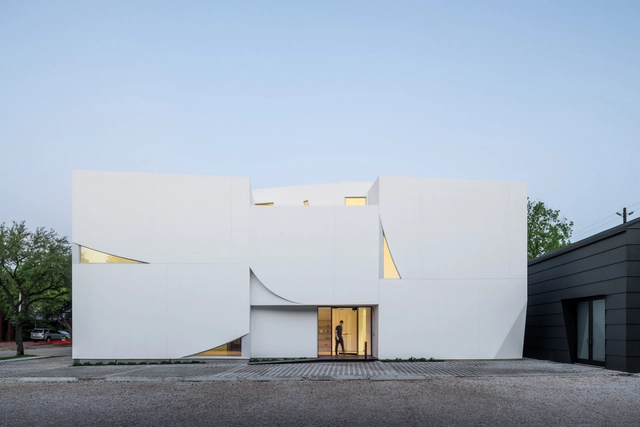
TEN Arquitectos has released images of their NASA Research Support Building at the Glenn Research Center in Cleveland, Ohio. Marking the Agency’s diamond (60th) anniversary, the research center is to serve as “a new and contemporary public face for the home of the country’s most prolific aeronautic and aerospace innovations.”
The two-story, 60,000-square-foot research center, which has just broken ground, consists of a series of rectilinear massings positioned to optimize program adjacencies, creative interaction, and to accommodate public green spaces both indoors and out.






















_Prudence_Upton.jpg?1537804562)


_Hamilton_Lund_2017251.jpg?1537804531)






















.jpg?1537176629&format=webp&width=640&height=580)








