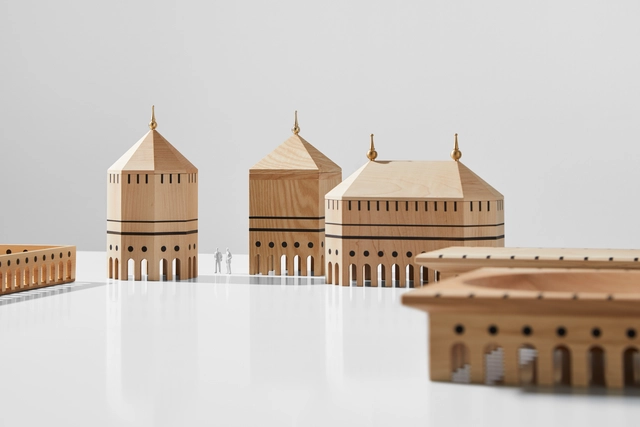
Woods Bagot has won an international competition for the design of Sydney’s first luxury hotel in 20 years. The hotel and office tower at 4-6 Bligh Street in central Sydney will be flanked by a mixture of commercial and hotel buildings, shops, restaurants, and cafes.
The unanimous choice of a six-person jury, the Woods Bagot scheme was praised for “a masterful architectural clarity and precision throughout the scheme,” forming an elegant and coherent anchor at the heart of the city.













.jpg?1551873413&format=webp&width=640&height=580)


.jpg?1551873565)
.jpg?1551873413)
.jpg?1551873413)

























.jpg?1551304643&format=webp&width=640&height=580)
.jpg?1551304643)

.jpg?1551304564)
.jpg?1551304556)
.jpg?1551304643)












.jpg?1551218987&format=webp&width=640&height=580)

























