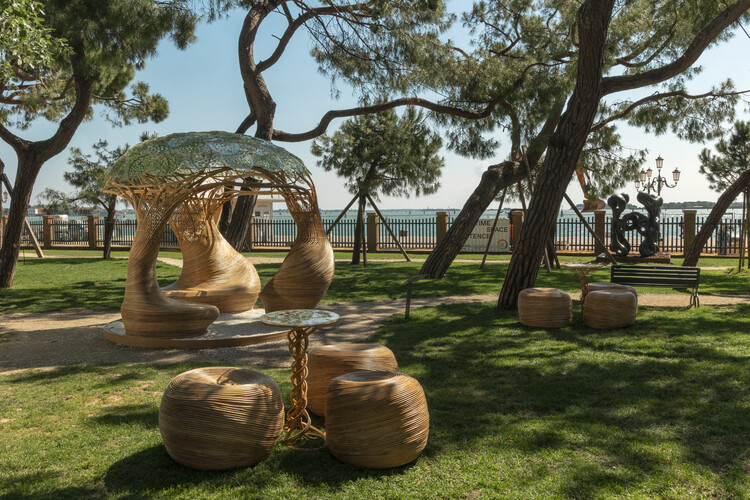Today, September 2, the seven winners of the 16th Cycle (2023–2025) of the Aga Khan Award for Architecture were announced, following on-site reviews of the 19 shortlisted projects revealed in June. Established in 1977, the Award seeks to identify and encourage building concepts that respond to the physical, social, and economic needs of communities with a significant Muslim presence, while also addressing their cultural aspirations. To understand the vision behind this cycle's winners, ArchDaily's Editor-in-Chief, Christele Harrouk, spoke with Farrokh Derakhshani, who has been with the award for over four decades. He described the initiative as "a curated message to the world," a message that evolves with the times.
Maria-Cristina Florian
Architect, researcher, assistant lecturer at the Faculty of Architecture and Urban Planning UTCN, Master’s Degree in Architecture and Urban Planning from the Technical University of Cluj-Napoca and KU Leuven. Based in Cluj-Napoca, Romania.
“Our Message This Time Was Optimism”: In Conversation with Farrokh Derakhshani, Director of the Aga Khan Award for Architecture
A Modernist Church Set in Stone: The Story Behind the Temppeliaukio Kirkko in Helsinki, Finland

Near the center of Helsinki, Finland, in the Töölö neighborhood, one can find the Temppeliaukio Church, an unusual-looking Lutheran church nestled between granite rocks. Approaching the square from Fredrikinkatu street, the church appears subtly, a flat dome barely rising above its surrounding landscape. An unassuming entrance, flanked by concrete walls, leads visitors through a dark hallway, and into the light-filled sanctuary carved directly into the bedrock. The exposed rock walls earned it the alternative name “The Church of the Rock.” To contrast the heaviness of the materials, skylights surrounding the dome create a play of light and shadows and a feeling of airiness.
The church is the result of an architectural competition won by the architect brothers Timo and Tuomo Suomalainen in 1961. Their original solution was recognized not only for its creativity but also for the respect it showed to the competition’s goal: “to include the organization plan for the whole Temppeliaukio Square, taking into attention that as great part as possible of the rock outcrop of the square to be preserved.” The winning proposal achieves this by embedding the church inside the rock and placing parish facilities on the edges of the hillock. This article explores the story behind the Temppeliaukio Church both narratively and visually, through the lens of Aleksandra Kostadinovska, a professional photographer from Skopje.
From Tradition to Innovation: How Modern Technologies are Transforming the Potential of Wood

Wood, one of the oldest building materials, has been continuously reinvented throughout history. As contemporary architecture becomes more and more concerned with sustainability and environmental responsibility, the popularity of the material has also increased. As trees absorb carbon dioxide during their growth, their wood stores that carbon, keeping it out of the atmosphere. The materials derived from wood are thus associated with less greenhouse gas emissions on the condition of trees being harvested from sustainably managed forests. But in order to capture the full potential of this material, a plethora of techniques and modifications have evolved with the purpose of adapting and customizing wood's characteristics to the demands of modern design and construction. From thermal modification to engineered wood or versatile particle boards, these methods not only enhance wood's suitability for the rigors of contemporary architecture but also expand the usability of this sustainable material to an unprecedented scale.
The French Pavilion Explores Concepts of “Living With” at the 2025 Venice Architecture Biennale
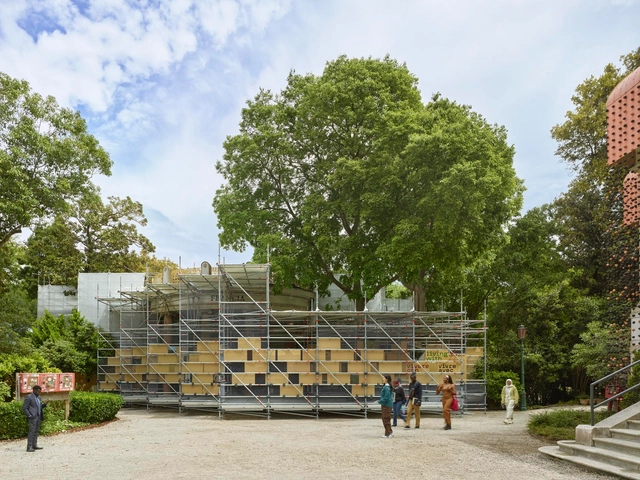
The French pavilion exhibition, entitled "Vivre avec / Living with," was developed by the agency Jakob+Macfarlane, formed by architects Dominique Jakob and Brendan MacFarlane, in collaboration with Martin Duplantier Architects and Eric Daniel Lacombe EDL. France's project for the 2025 Venice Biennale was selected through a two-phase competition, involving an initial pre-selection of five teams from forty-five applicants, followed by a detailed project presentation. The winning proposal focuses on architecture's capacity to address global challenges such as climate change, conflict, and instability, utilizing a combination of natural, human, and artificial intelligence.
How Amsterdam Uses the Doughnut Economics Model to Create a Balanced Strategy for Both the People and the Environment

In 2020, in the midst of the first wave of lockdowns due to the pandemic, the municipality of Amsterdam announced its strategy for recovering from this crisis by embracing the concept of the “Doughnut Economy.” The model is developed by British economist Kate Raworth and popularized through her book, “Doughnut Economics: Seven Ways to Think Like a 21st-Century Economist”, released in 2017. Here, she argues that the true purpose of economics does not have to equal growth. Instead, the aim is to find a sweet spot, a way to balance the need to provide everyone with what they need to live a good life, a “social foundation” while limiting our impact on the environment, “the environmental ceiling.” With the help of Raworth, Amsterdam has downscaled this approach to the size of a city. The model is now used to inform city-wide strategies and developments in support of this overarching idea: providing a good quality of life for all without putting additional pressure on the planet. Other cities are following this example.
Public Pools as Public Spaces: The Role of Swimming and Bathing in Cities

When one thinks of public spaces, the image of a pool rarely comes to mind. Public spaces are the center of civic life, places where most interactions, activities, and behaviors follow strict social and cultural norms to ensure the safety and comfort of all users. In contrast, swimming and bathing represent something more intimate and primordial, a sensorial experience distinct from any other. In addition to the health benefits, the act of floating in space creates a break from everyday life and its constraints.
As social spaces, public baths, and pools offer an even more unusual experience. Here, regular conduct rules and norms no longer apply. Social nudity becomes the new norm, and, as people strip off their clothes, they also lose their status markers, transforming the pool into an egalitarian oasis. Across history, these often-discredited spaces offered a heightened social experience, fostering connections and bringing a new element to dense urban environments. As a typology present since antiquity, public baths and pools have also been a disputed space, as a manifestation of difficult topics such as gender and racial segregation, gentrification, and surveillance in contrast to the freedom they promise.
Architectural Acts of Repair: Critical Themes from the 2025 ECC "Time Space Existence" Exhibition
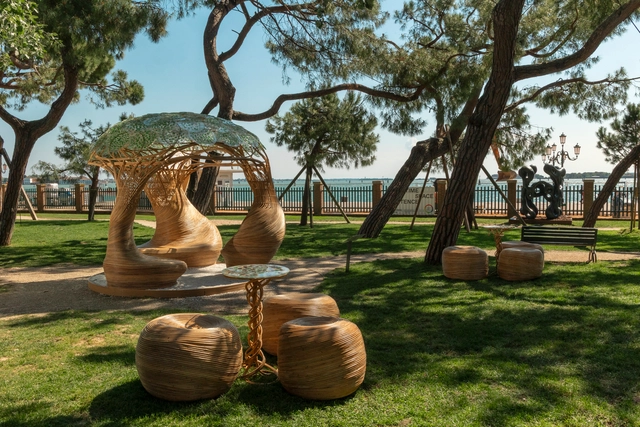
The 2025 edition of the European Cultural Centre's (ECC) Time Space Existence exhibition in Venice is guided by the mandate to "Repair, Regenerate, and Reuse." Aiming to move beyond surface-level solutions and overused terminology, the exhibition showcases a cohort of practitioners who interpret architecture as an active agent of repair. The most compelling works presented in Venice demonstrate that "repair" is a multifaceted practice, operating across material, social, and historical registers. The varied approaches showcase a shift in the role of the architect, from a master builder and designer of physical objects, to that of a mender, able to combine technology, community, and material intelligence to restore narratives and build stronger cultural systems.
"Luxury Without Context Is Just Excess": Elisa Orlanski Ours on Bridging Design Vision with Market Realities
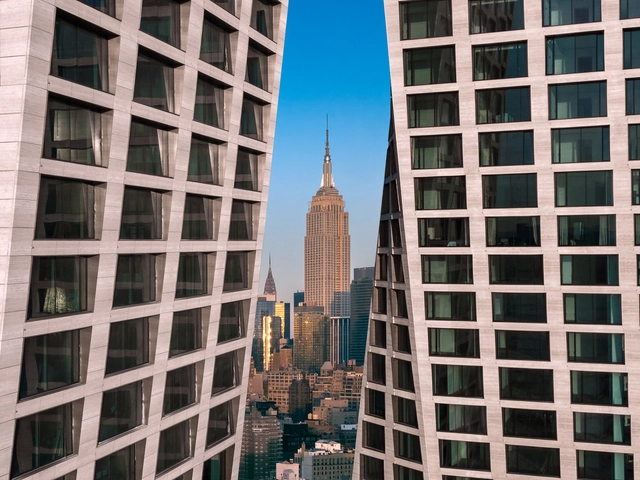
In the complex ecosystem of architectural development, where innovative concepts meet market realities, a distinct role exists to bridge diverse professional interests and realize impactful spaces. Elisa Orlanski Ours exemplifies this function. This is the domain of Elisa Orlanski Ours, a designer, educator, and industry leader. As Chief Planning & Design Officer at Corcoran Sunshine Marketing Group, Elisa founded her department two decades ago. Now, her extensive portfolio spans condominium skyscraper master plans and individual branded villas across continents, including significant New York City developments like Hudson Yards and 220 Central Park South, as well as international developments in collaboration with prominent architectural firms like SHoP Architects, BIG, Herzog & de Meuron, Adjaye Associates, and SO-IL. Her strategic perspective on bringing projects from schematic phase to final sale provides valuable insights into the industry's intricate workings. ArchDaily's Managing Editor, Maria-Cristina Florian, had the opportunity to discuss these critical topics with Elisa in the following interview.
Elements of a Complete Architecture: The Furniture of Louis I. Kahn

In the history of modern architecture, Louis I. Kahn is regarded as the undisputed master of monumentality in the United States. At the height of his career, Kahn managed to create a unique type of architecture, often awe-inspiring, but avoiding overdone grandiosity, expressing its constructive system, yet avoiding structural exhibitionism, steeped in history but developed with a new language and system of forms. His interest in light as a functional element and the specific qualities of materials extended beyond his buildings, in all the objects he created to populate them following their intrinsic spirit. To celebrate this legacy, Form Portfolios has now launched "Monumental Modernism," the first collection of lighting, objects, and furniture modeled after those discovered in Louis I. Kahn's buildings.
Between Geometric Shapes and Raw Materials: The Case of Brutalism in Italy

Born in the post-war period in the United Kingdom, the Brutalism movement was first met with skepticism but has found a new appreciation in the last decade, capturing the imagination of new designers fascinated with the interplay between striking geometric shapes and the exposed raw materials in which they are rendered. From Britain, the movement spread throughout Europe, Southeast Asia, and Africa, gathering different variations influenced by the cultural and socio-economic status of each area. In this article, we delve into the particularities that define Italy's contribution to the Brutalist movement, exploring the style through the lens of Roberto Conte and Stefano Perego. The two photographers have also published a photographic essay on the subject, taking the form of a book titled "Brutalist Italy: Concrete Architecture from the Alps to the Mediterranean Sea".
On Juneteenth, Discover 8 Museums and Cultural Institutions Dedicated to African American History and Culture
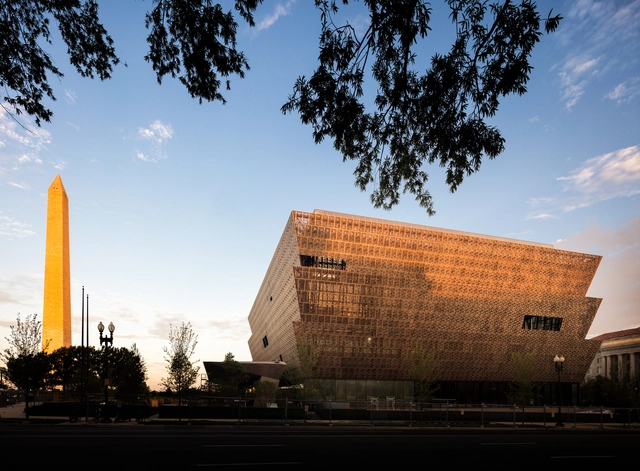
Juneteenth, observed annually on June 19th, commemorates the emancipation of enslaved African Americans in the United States, marking a moment of liberation and reflection on a complex and often overlooked history. Originally celebrated in Texas, Juneteenth has grown to symbolize broader themes of freedom, resilience, and cultural identity, fostering conversations about justice and representation. This day also presents an opportunity to highlight the ways in which architecture can serve as a medium for preserving and presenting African American history and cultural values.
Architecture, beyond its functional and aesthetic qualities, can reflect and collect narratives, values, and hidden histories, giving a tangible and visual presence to communities often underrepresented in cityscapes. Buildings dedicated to African American history and culture become physical landmarks that anchor these stories within the daily life of cities. They serve as places of learning, reflection, and celebration, creating meaningful spaces that engage the public and foster a sense of communal identity.
An Unfolding Crisis with a Hopeful Outlook: Highlights from the Projects Exhibited at Venice Architecture Biennale 2025
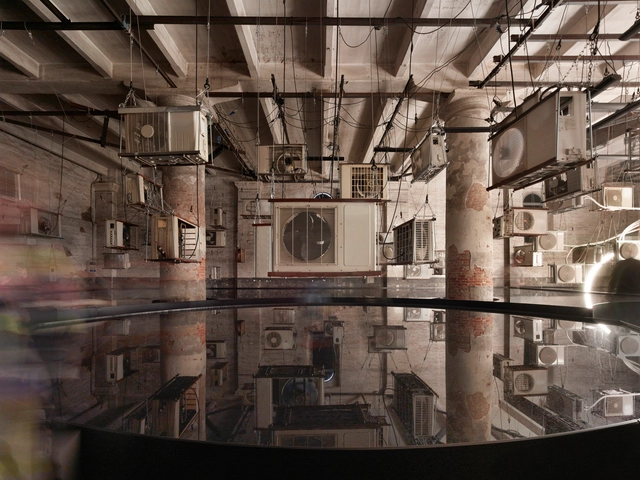
Under Carlo Ratti's curatorship, the Venice Biennale's 19th International Architecture Exhibition delves into the theme "Intelligens. Natural. Artificial. Collective," with the explicit aim of transforming the city of Venice into a "Living Laboratory." In addition to the 65 national participations and a wide range of educational and collateral events, the exhibition features independent projects that directly respond to the overarching theme. With most of the exhibits showcased in the historic Corderie building, stretching along the south side of the Arsenale, the event offers a dynamic exploration of emerging architectural ideas and urban strategies.
Strategic Green Spaces: How to Make the Most of their Cooling Effects

Urban green spaces are considered one of the most appropriate and accessible ways to mitigate the effects of rising temperatures in urban environments. As the global climate warms, cities worldwide face more frequent and extreme heat waves, putting their citizens at risk. Many cities are employing strategies for reducing the impact of urban heat islands, which are generated when natural land cover is replaced with surfaces that absorb and retain heat, such as pavements and buildings. This raises the temperature by several degrees compared to the surroundings. Cities have their micro-climate, influenced by this phenomenon combined with a series of often overlooked factors. For a climate strategy to be efficient, all factors need to be taken into consideration.
How Breathable Should Facades Be? Exploring Permeability and Impermeability in Building Envelopes

The main role of architecture is to create structures that protect us from the environment and create spaces that are safe and comfortable for all types of needs and activities. By providing shelter, architecture also shapes the way people interact with their surroundings. Building technologies of the past rarely managed, however, to create a complete separation between us and the outside world.
While impermeability was a desired outcome, the porous building materials available always allowed some water, wind, or outside particles to leak into the interior spaces. In contrast, modern technologies now allow for almost completely impermeable building envelopes, allowing for complete separation between indoors and outdoors, thus relying on engineered systems to regulate temperature, airflow, or humidity. This article explores the differences between these two contrasting approaches, exploring how building facades are equipped to regulate indoor comfort and its environmental impact.
From Root to Roof: In Venice, ArchDaily Highlights Restorative Emerging Practices
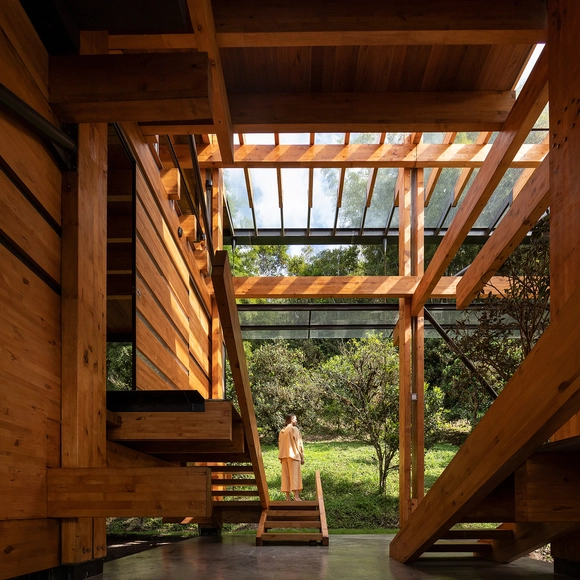
In partnership with the European Cultural Center (ECC), ArchDaily has launched its inaugural exhibition as part of the seventh iteration of Time Space Existence, an architectural showcase occurring concurrently with the 19th Venice Architecture Biennale. Open from May 10 to November 23, 2025, in various locations throughout Venice, this edition centers on the theme of "Repair, Regenerate, and Reuse," promoting innovative and sustainable approaches in architecture. ArchDaily's contribution is located at Palazzo Mora, complementing other venues like Palazzo Bembo, Marinaressa Gardens, and Palazzo Michiel.
Between Housing Demand and Environmental Goals: Alejandro Aravena on Incremental Solutions and Net-Zero Concrete

During the Time Space Existence exhibition, organized by the European Cultural Centre in Venice, Pritzker Prize-winning architect Alejandro Aravena and his firm ELEMENTAL unveiled a full-scale prototype for a new approach in incremental housing solutions. Titled the USB Core, standing for Basic Services Unit housing prototype, this proposal aims to demonstrate how efficient construction can provide all the essential housing components in a minimal space. The prototype is also the result of a collaboration between the architecture office and concrete manufacturer and researcher Holcim, and is built out of a newly developed type of net-zero concrete mix. It also incorporates fully recycled aggregates, in alignment with circular economy principles. The collaboration aims to demonstrate a more environmentally conscious yet cost-effective way of providing essential services to at-risk communities without harming the planet.
While on site in Venice, ArchDaily's managing editor Maria-Cristina Florian had the chance to sit down with Alejandro Aravena and discuss the implications of this collaboration, the urgent need for housing, and the role of the architect as the coordinator of a process involving many actors.
Bahrain Wins the Golden Lion for Best National Participation at the 2025 Venice Architecture Biennale
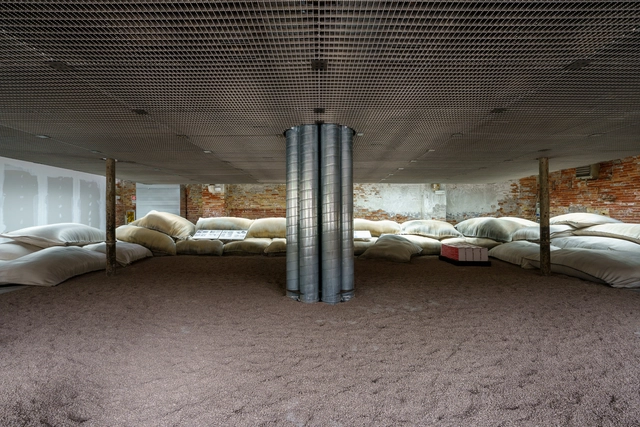
The Kingdom of Bahrain's Heatwave exhibition, curated by architect Andrea Faraguna has been announced as the winner of the Golden Lion for the Best National Participation at the 2025 Venice Architecture Biennale. The winner has been selected by an international jury comprising of Swiss curator, critic, and art historian Hans Ulrich Obrist as jury chair, South African architect, lecturer, and curator Mpho Matsipa, and Italian curator Paola Antonelli. The awards ceremony is broadcast live from the headquarters of the Biennale at Ca'Giustinian. The pavilion stands out for addressing the pressing issue of extreme heat through a site-specific installation that showcases passive cooling strategies rooted in Bahrain's climatic realities and cultural context.
How to Save a Building from Demolition: Emerging Procedures to Uncover the Potential of Existing Structures
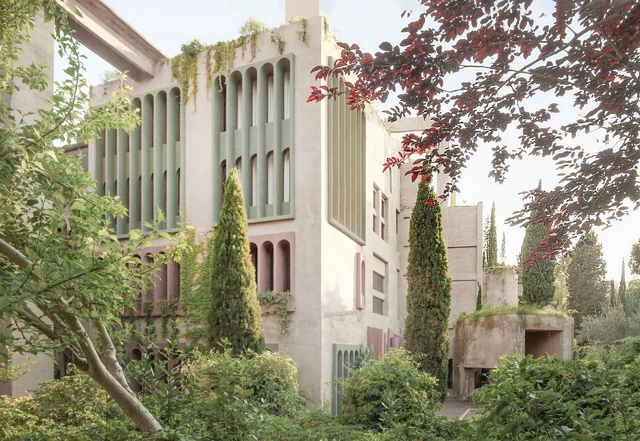
The twentieth century marked a definitive shift in the realm of architecture, as the Modernist movement broke from traditional building styles and encouraged experimentation and innovation. With the help of new materials and technologies, these times represent a crucial moment in the history of architecture as both cities and building styles evolved at an unprecedented rate. The structures that stand testament to this day are, however, nearing the age of a hundred years old. Their stark design features are not always embraced by the public, while the functionalist principles often hinder the adaptability of their interior spaces. Given that they also often occupy central positions within the city, there is increasing pressure to demolish these structures and redevelop the area in its entirety.




































