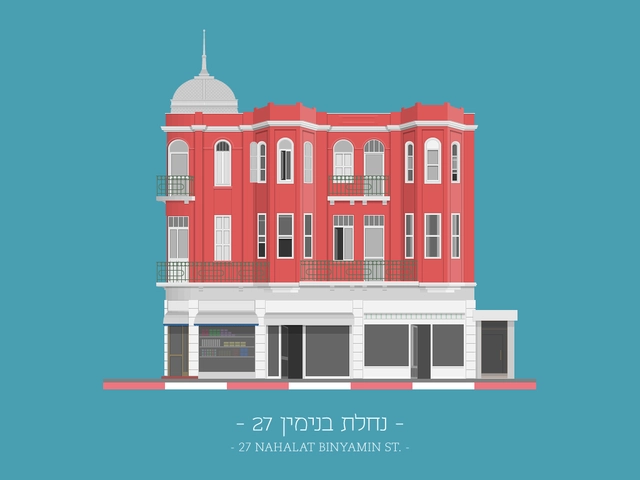
From November 4-6, the 2015 World Architecture Festival (WAF) will take place in Suntec in central Singapore, featuring three days of conferences, exhibitions and lectures, in addition to the awards ceremony. As the world’s largest architectural festival and awards event, the WAF awards honor exceptional architecture from around the globe across 30 categories. Over 70 judges attend the festival and critique the submitted projects. Among this year’s “superjurors” are Peter Cook, Sou Fujimoto, Benedetta Tagliabue, Manuelle Gautrand, Charles Jencks, and Kerry Hill.
All entries must be submitted by May 22nd to be considered for the WAF awards. Shortlisted projects will compete for category prizes on the first two days of the festival. On the third (and last) day, the category winners will present their projects to the “super-juries,” which will select the World Landscape, Future Project and Completed Building of the Year.
Past winners have included Zaha Hadid Architects, BIG, Snøhetta and Vo Trong Nghia. Prizes for small projects, use of wood and use of color will also be awarded.



































_Haus-Rucker-Co__Gerald_Zugmann.jpg?1419952561&format=webp&width=640&height=580)