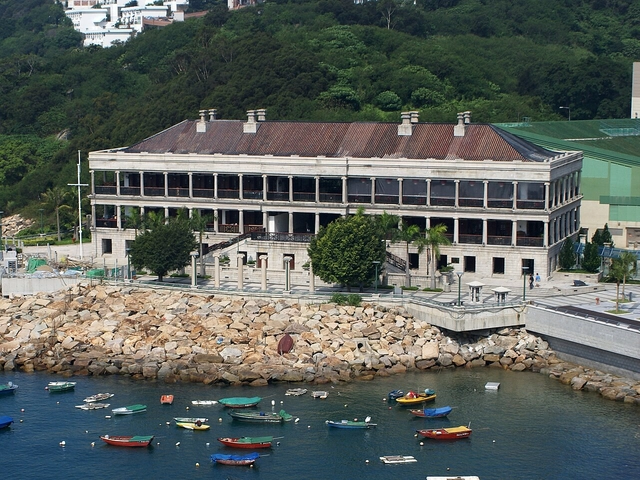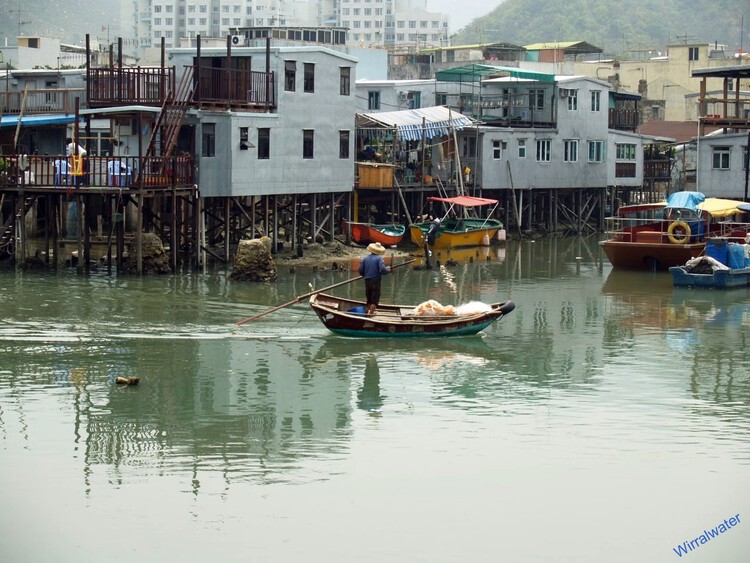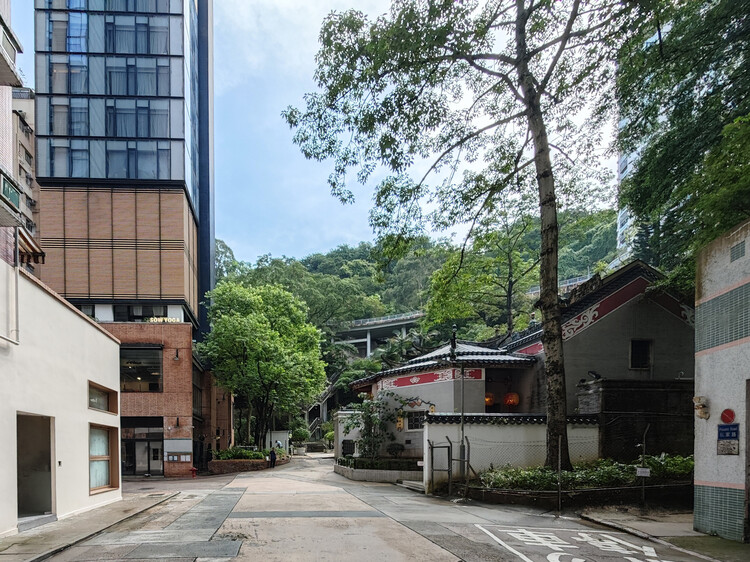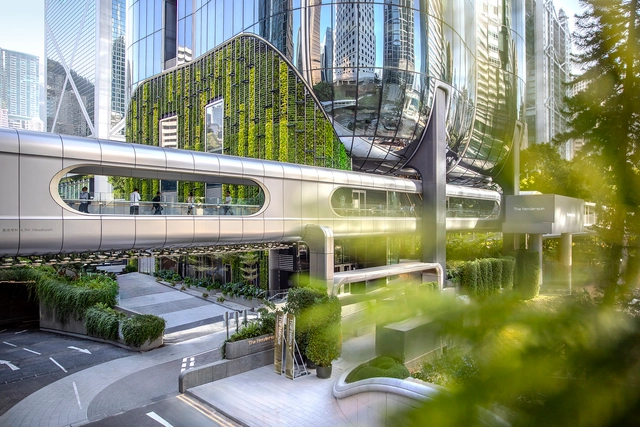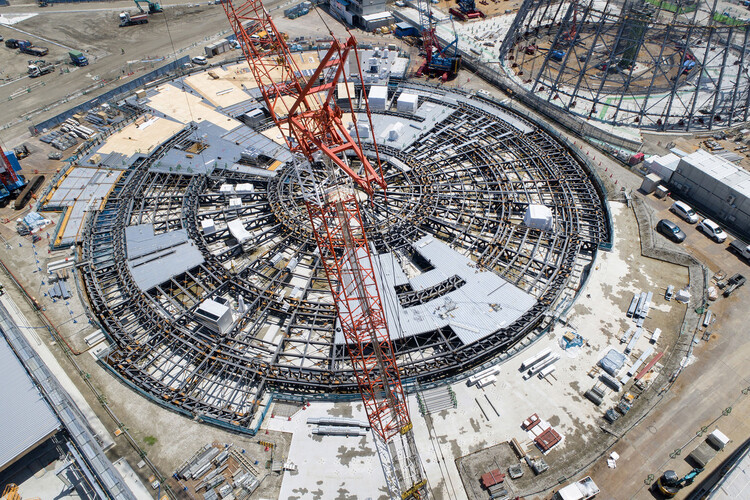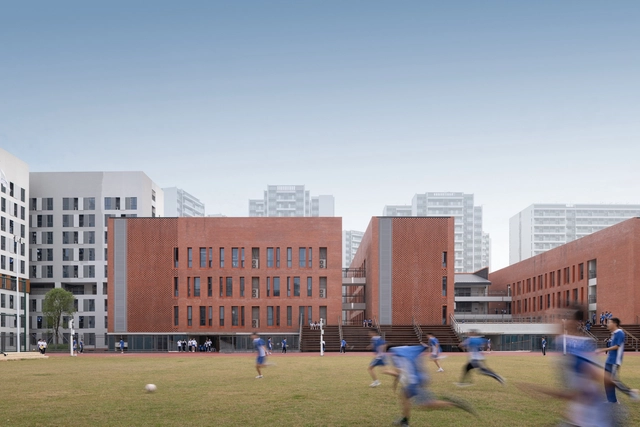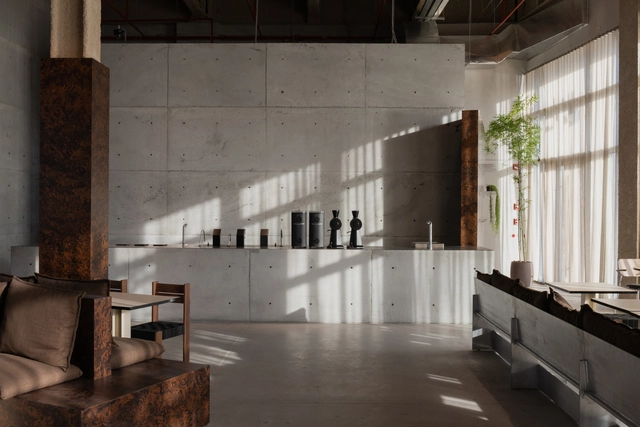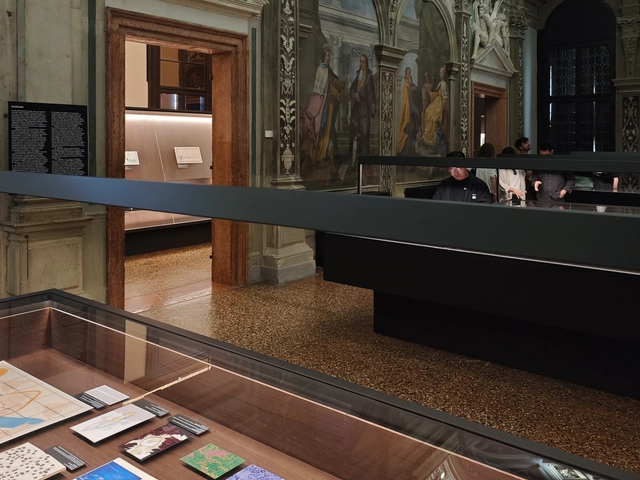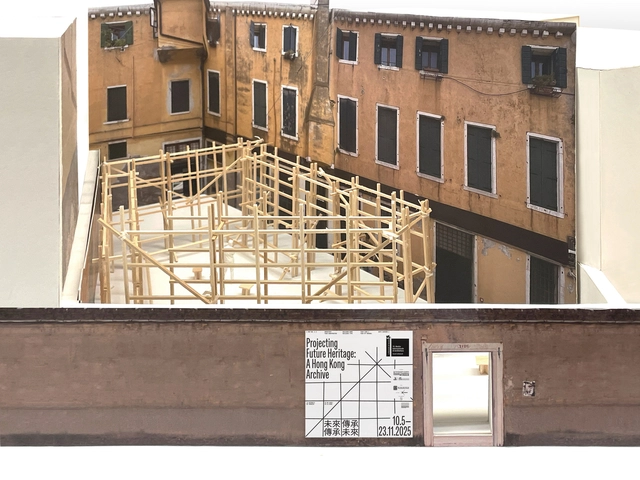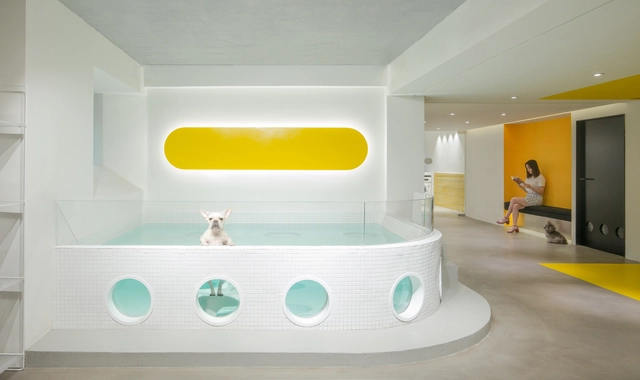
Architecture's design process has always been shaped by the tools at hand. We once drew with pen and ink on fragile sheets, copied by blueprint and guarded against smudges and tears; then Mylar arrived, making revisions and preservation easier and nudging drawings toward a leaner, more deliberate economy of lines. Computer-aided drafting followed, speeding coordination and changing how we think about scale and precision. Today, AI adds another layer—gathering information in seconds and spinning images on command—promising new efficiencies while raising fresh questions about authorship and craft. What we make, and how we make it, has evolved with each tool; the history of our methods is the history of our ideas.
Beginning in the post-war era, Mylar (developed in the 1950s) eased drawing reproduction and hastened the shift from blueprint to whiteprint processes. Before Mylar, simply preserving drawings—keeping an idea intact, legible, and undamaged—was a significant task. Post-war design priorities often leaned toward efficiency, simplicity, and an industrial minimalism aligned with reconstruction needs. The tools reinforced this: architectural work remained predominantly hand-drawn, where every line took time to lay down and even more time to erase. That labour sharpened the economy of drawing; each stroke had to earn its place.

























