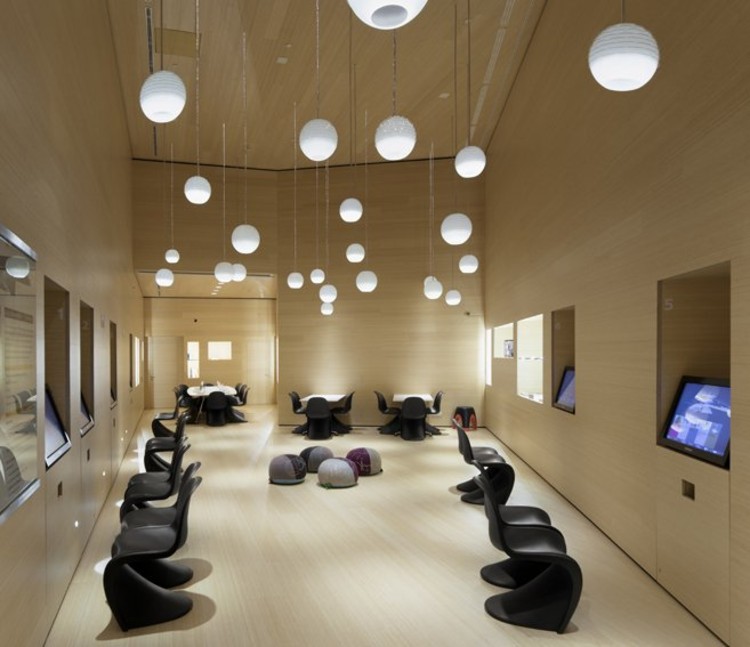
Architects: ACXT Location: Huesca, Spain Design Team: Ana Morón Hernandez, Raimundo Bambó Naya, Pedro Lafuente Lles Project Year: 2012 Photographs: Iñaki Bergera


Architects: ACXT Location: Huesca, Spain Design Team: Ana Morón Hernandez, Raimundo Bambó Naya, Pedro Lafuente Lles Project Year: 2012 Photographs: Iñaki Bergera

Architects: JVA Location: Kvitfjell, Norway Design Team: Einar Jarmund, Håkon Vigsnæs, Alessandra Kosberg, Claes Cho Heske Ekornaas Project Year: 2011 Photographs: Nils Petter Dale

Architects: Pitagoras Group Location: Guimarães, Portugal Design Team: Fernando Sá, Raul Roque, Alexandre Lima, Manuel Roque Project Year: 2012 Photographs: Jose Campos

Architects: ACXT Location: Museo Guggenheim, Bilbao, Spain Architect In Charge: César Caicoya Gómez-Morán Design Team: Beatriz Pagoaga Lighting Consultant: Susaeta Prolighting Project Year: 2011 Photographs: Aitor Ortiz

Architects: Divece Arquitectos Location: Zamora, Michoacán, México Design Team: Paolino Di Vece Project Year: 2010 Project Area: 348,21 sqm Photographs: Carlos Díaz Corona

Architects: Broissin Architects Location: Coyoacán México DF, Mexico Design Team: Gerardo Broissin, David Suárez, Alejandro Rocha, Rodrigo Jiménez, Mauricio Cristóbal Project Year: 2012 Photographs: Courtesy of Broissin Architetcs, Alejandro Rocha, Paul Rivera

Architects: Grupo Aranea Location: Cehegín, Murcia, Spain Design Team: Francisco Leiva Ivorra, Martín López Robles Technical Architect: Antonio Martínez Sánchez Project Year: 2011 Photographs: Jesus Granada BIS Images

Architects: monovolume architecture + design Location: Planeiler Alm, South Tyrol, Italy Project Year: 2011 Photographs: Courtesy of monovolume architecture + design

Architects: at103 Location: Tecamachalco, Mexico Architect In Charge: Julio Amezcua, Francisco Pardo Design Team: Tiberio Wallentin, Yareni Rebolledo, Hanni Paz, Aida Hurtado Project Year: 2012 Project Area: 1,170 sqm Photographs: Rafael Gamo

Architects: DVA Arhitekta Location: Island of Krk, Croatia Design Team: Tomislav Curkovic, Zoran Zidaric Project Year: 2012 Photographs: Robert Les

Architects: Alarcón + Asociados Location: Avda. Punto Es, 4. 28805 Alcalá de Henares, Madrid, Spain Associated Architect: Cristina Álvarez Project Year: 2012 Photographs: Pablo Cruz, Luis García Craus, Courtesy of Alarcón + Asociados

Architects: Daniel Mòdol Location: Plaza Pere Torrent S/Nº Lloret de Mar‐Girona‐Spain Project Year: 2010 Photographs: Jordi Bernadó

Architects: TYIN Tegnestue Architects Location: Sungai Penuh, Kerinchi, Sumatra, Indonesia Design Team: Gjermund Wibe, Morten Staubo, Therese Jonassen,Kasama Yamtree, Andreas Gjertsen, Yashar Hanstad Project Year: 2011 Photographs: Pasi Aalto, Zifeng Wei, Wenzel Prokosch

Architects: Mestura Arquitectes Location: Lleida, Spain Project Year: 2010 Photographs: Jordi Clariana, David Capellas, Francesco Soppelsa

Architects: White Arkitekter + Sprunt Location: Southend Pier, United Kingdom Photographs: Luke Hayes

Architects: Tomas Ghisellini Architects Location: Tavazzano con Villavesco (Lodi), Italy Project Year: 2012 Photographs: Courtesy of Tomas Ghisellini Architects

Architects: Johnsen Schmaling Architects Location: Greenfield, Wisconsin, United States Project Year: 2011 Project Area: 200 sq ft Photographs: John J. Macaulay

Architects: Artau Architecture Location: Stavelot, Belgium Project Year: 2008 Photographs: Courtesy of Artau Architecture