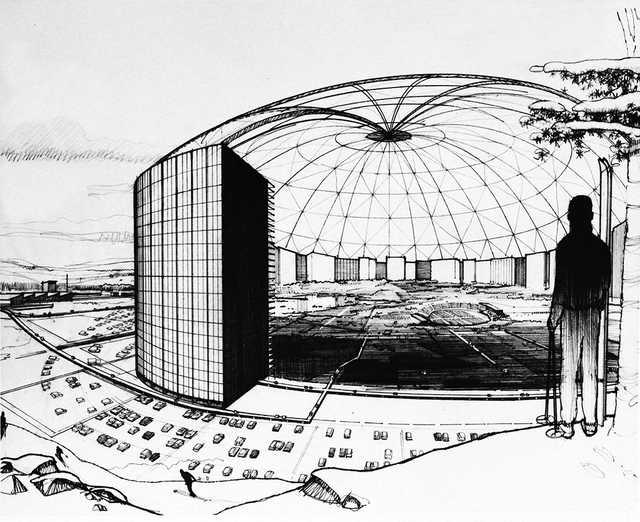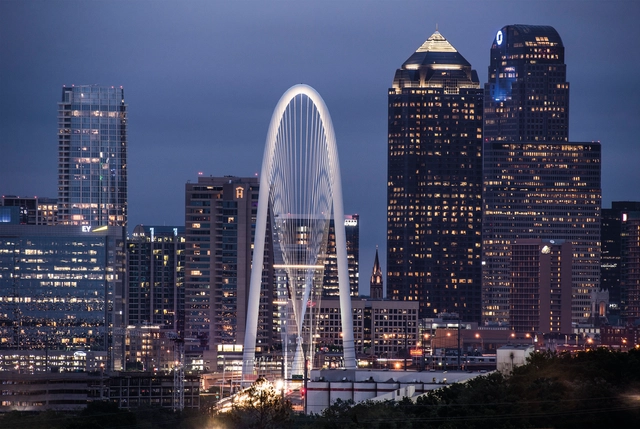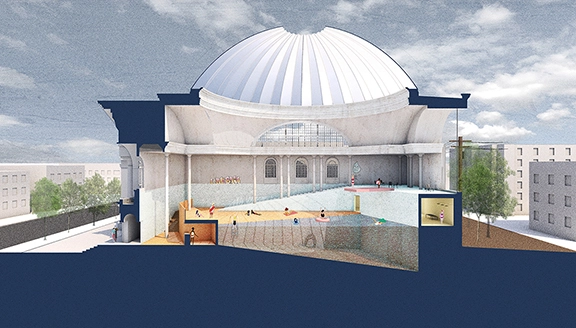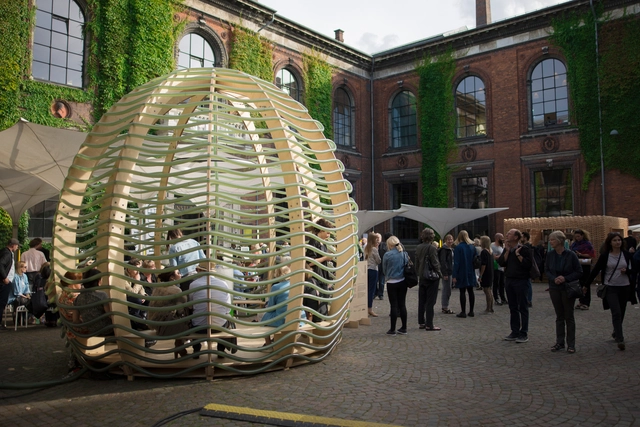This silent film, ‘The Skyscrapers of New York’ bears rare footage of the construction of a skyscraper from over one hundred years ago, shared by the Library of Congress as part of their ‘Early Films of New York’ collection. The first scenes include real work crews and the early construction methods that made the first skyscrapers possible; the steel framework the men can be seen clinging onto was a technical innovation that provided the strength and stability for buildings to be built over twenty floors high. It is startling to imagine their lack of concern for health and safety as the men are pictured dangling off a crane line in the sky.
Ella Thorns
As a writer for ArchDaily, I am particularly intrigued by the sensitivity of architecture towards nature and people, as well as discovering the new and evolving technologies and materials that enrich our spatial experience. After only studying architecture for two years so far at the University of Bath, I find myself in the fortunate situation of being surrounded by many inspiring architectural minds and look to further expand both my knowledge and experience of architecture and the built environment.
Rare Footage Reflects the Complications of Construction of Early Skyscrapers
Studio Libeskind's Military Museum Through the Lens of Alexandra Timpau

The complications of war and violence demanded a bold piece of architecture to provoke the public's understanding of the impact it had on Germany. Daniel Libeskind chooses to engage with such events in his extension to Dresden's Military History Museum, by crashing a huge steel and concrete structure through the neoclassical facade, tearing apart the symmetry of the original building. Photographer Alexandra Timpau has captured the sharp edges and harsh angles of the museum's extension that convey the pain and the stark reality of war Libeskind and the museum refer to.
Minnesota's Experimental City of the Future that Never Got Built

The Minnesota Experimental City (MXC)—a utopian plan for the city of the future that was decades ahead of its time, and yet is surprisingly little-known—was the brainchild of the urban planner and technocrat Athelstan Spilhaus. Spilhaus was a man who saw science as the solution to the problems of the world, and became a public figure presenting his ideas of utopia in everyday life through his comic strip "Our New Age." During the mid-1960s, he conceived an ambitious plan to condense his ideas into a prototype for future cities that would be both noiseless and fumeless, accommodating America's growing population and their by-products.
A new documentary, The Experimental City, explores the development, and ultimately, failure of the MXC's vision for future settlements. Using retro film clips, it takes us back in time to a period where Spilhaus' predictions of computers that can fit into your home and remote banking appeared more of a fantasy than reality. The film is directed by Chad Freidrichs (known also for his 2011 film The Pruitt-Igoe Myth) and was premiered at the Chicago Film Festival, in conjunction with the Chicago Architecture Biennial. Several further screenings will be taking place across the country, including at DOC NYC on November 16th.
How To Survive an All-Nighter

As most architecture students and practicing architects find out, all-nighters are (ironically) the stuff of nightmares. They're a last resort when the project is due and you have run out times you can say "I’ll do that tomorrow." All-nighters should be avoided at all costs as they can have many negative effects on your mind such as decreased concentration and reduced long-term memory. Even your body can suffer too; pushing yourself to the limit as you fight tiredness and work as much as physically possible will weaken your immune system and can cause circulatory problems from sitting down for 20 or so hours straight.
In a previous article, we have discussed the many ways in which you can avoid pulling an all-nighter so you don’t have to be as sleep deprived. But sometimes things just don't go to plan, and you may feel that working through the night is the only option. Read on for tips and tricks that should make your all-nighter slightly more bearable (if that's at all possible).
How Bridges Evolved Into Signifiers of Urban Identity

Increasingly close collaboration between architects and engineers has caused an explosion in bridge design over the last few decades, resulting in structures that are both bold yet rational. As a result, cities have exploited bridges as great monuments of design, to foster pride in the residents and promote themselves as a destination for tourists. These ideas have inspired photographer Greig Cranna as he travels the world, capturing the elegance of today's bridge infrastructure.
Cranna has been documenting some of his stunning photography on Instagram, collating it over the past 20 months into a forthcoming book, Sky Architecture—The Transformative Magic of Today's Bridges. In capturing these entrancing structures, the photos show the impact of the bridges as an addition to the landscape and revel in their contemporary silhouettes and designs.
13 Tips to Help You Avoid an All-Nighter

All-nighters: the bane of all architecture students. The new academic year brings in an influx of fresh, enthusiastic architecture students alongside slightly more hardened veterans of the degree, and students of all experience levels are reminded of the unfortunate tendency for work to stretch through the night. It's an easy habit to slip into for both students and even those working in practice; however many times we may tell ourselves at the end of a project that we will be more organized next time, the work always piles up and it seems like the only option – but it’s not!
With architecture holding the title for the degree that works the longest hours, it is important to maintain a healthy work-life balance throughout. If you feel that you are falling into the trap of staying up until 6am every day then this article should prevent any further sleep deprivation. With advice taken from several architecture students with years of experience dodging the twilight hour, this list will guide you on your way to enough sleep and decent grades.
Lightweight and Compact Shelter Is The Last Base Before the Climb to the Highest Point in Europe

At an altitude of 3,800 meters, Ice-Age architects have designed and produced a compact and lightweight shelter as the last base before climbers venture up Mount Elbrus, the highest point in Europe. Inspired by Buckminster Fuller's 2V geodesic dome, it can sleep up to 16 people as they acclimatize to the altitude and wait for the appropriate weather for the climb.
Brooklyn's Tallest Building Revealed in New Renderings

Brooklyn Point by Kohn Pederson Fox will hold the title of Brooklyn’s tallest building - although for a short while as the downtown developer craze competes for the next top spot. The mixed-use skyscraper is the final step in the City Point mega-development and is the first of Extell Development Company in the borough
After being in the design process for the past three years, construction of Brooklyn Point began this summer; it is only now that Extell is releasing the details of the tower in a new render that displays the extent of the façade.
Burnham Prize 2017 Winners Announced for 'Under the Dome' Competition

The Burnham Prize 2017 is a competition hosted by the Chicago Architectural Club (CAC), this year the title was ‘Under the Dome,' requiring participants to rethinking the radial form that has been a part of architecture for centuries.
Participants were asked to develop a speculative proposal for the abandoned St Stephen’s Church on its centennial anniversary, challenged with the task of injecting energy and life back into the desolated ruin. In reaction to the Chicago Architecture Biennale, the historical and typological construct of the dome was to be taken and reconsidered as a contemporary structure with an understanding of the historical context.
MAD Architects' Emotional Architecture is Shaping the Future of China's Growing Skyline
Architecture has to be organic… we need to create a space for people to connect, to coexist - MAD Architects.
As the demographic of China’s buildings changes, one architect is fighting the “artificial” straight lines and tower blocks that are plaguing the skyline. In the government’s mass urbanization, skyscrapers are having to be built constantly for all the people that are flocking to the cities.
Ma Yansong, the founder of MAD Architects explains “They often deal with efficiency, the function, the structure. There's no nature. People love to go closer to nature and other people, so we need to create environments that let people have these emotional connections."
8 Emerging Architects Create an Unexpected Playful Contrast for Greenwich's Design District

The Greenwich Design District is the next phase in London's largest single regeneration project - a new creative hub providing affordable workspaces and studios. Eight up and coming architecture practices have 'blindly' designed two buildings each, independently from one and other. The result is an amalgamation of 'architectural anarchy' and a 'neighborhood of playful contrasts.'
Urban developers Knight Dragon are coordinating the entire development of Greenwich Peninsula, celebrating the diversity of art, design, technology, music, and food industries that this innovative district will be the home of. The mix of architecture stays true to the ideals of the district, presenting a provocative front of 'unexpected contrasts' brought together by the same natural paving throughout the pedestrianized quarter designed by Schulze+Grassov to encourage communication and interaction between the public.
Moscow’s New Pathless Park by Diller Scofidio + Renfro Artificially Creates Microclimates

As part of the series of new urban developments sprawling up in Moscow, Zaryadye Park is the latest to open this month in a bid to improve the city’s green space. Commissioned by Moscow Chief Architect, Sergey Kuznetsov, an international consortium led by Diller Scofidio + Renfro in collaboration with Hargreaves Associates and Citymakers has designed this new public space that encourages integration and celebrates the amplitude of regions across Russia by artificially emulating each of their climates: the steppe, the forest, the wetlands and the tundra.
Arup Develops Affordable 3D-Printing Sand Casts for Complex Steel Structural Elements

Arup's’ research into alternative production techniques and materials has focused on the potential of 3D printing metal in the construction sector. Complex and individually designed steel structural elements can be efficiently produced “resulting in endless possibilities in mass customisation, weight reduction, product integration and more.”
Working with the Anglo-Dutch company 3Dealise, their 3D-printed sand molds are used in the traditional casting process to create sophisticated, unique structural steel nodes as a certified material. Sand printing offers a quick technique that can reuse the materials and allows costs to be kept low.
Open Source Plan for a Modular Urban Gardening Structure Offers a Flexible Design for Locally Grown Food

As a response to the fast-paced city life, GrowMore is an urban gardening modular design with endless configurations to suit even the most unexpected of spaces. Designed by Sine Lindholm and Mads-Ulrik Husum, the modular building kit provides an opportunity for social interaction and locally grown vegetation, reminding people to pause and connect with nature.
New Renderings Have Been Released for Jean Nouvel's Latest New York Skyscraper

The latest rendering for Pritzker Prize-winning architect, Jean Nouvel's 53W53 has been released in anticipation for its completion next year as construction reaches the 58th floor out of the proposed 82. Capturing the entire design of the new landmark, the render provides a look to the tapering structure distinguished by its sculptural quality and the three floors of gallery space in the tower’s base adjoining the Museum of Modern Art as part of their expansion.
As 53W53 grows in front of New York’s eyes, the concrete skeleton currently standing forms the basis for the exposed structural system referred to by Nouvel as ‘diagrid’ as the tower’s silhouette is an ode to the iconic buildings that already grace the horizon in New York.
Monumental Minds: Illustrations of Scandinavia’s Design Legacy

Not just meatballs and Vikings; Scandinavia has always been the epicentre of design across the world - just look at the growing impact of Bjarke Ingels and Ikea's future living lab SPACE10. To showcase their significant influence, Expedia has illustrated the works of four famous architects from Denmark, Finland, Norway and Sweden and how they shaped international architectural movements of the 20th and 21st centuries in a collection of posters called Monumental Minds.
Algae Dome by SPACE10 Could 'Combat Chronic Malnutrition'

SPACE10's latest project displayed last week at Copenhagen's CHART art fair hosts the secret to combating malnutrition, greenhouse gases and ending deforestation - a pretty steep demand for a structure only four meters tall. The hero of this story is a microalgae that runs through the three hundred and twenty meters of tubing entwined around the pavilion.
IKEA's future living lab worked with bioengineer, Keenan Pinto and three architects, Aleksander Wadas, Rafal Wroblewski and Anna Stempniewicz to build a photobioreactor that facilitates the high production of microalgae that can be grown almost anywhere on the planet. During the three days of the fair, 450 liters of algae was grown as visitors got to experience the full extent of the neon green process.









































