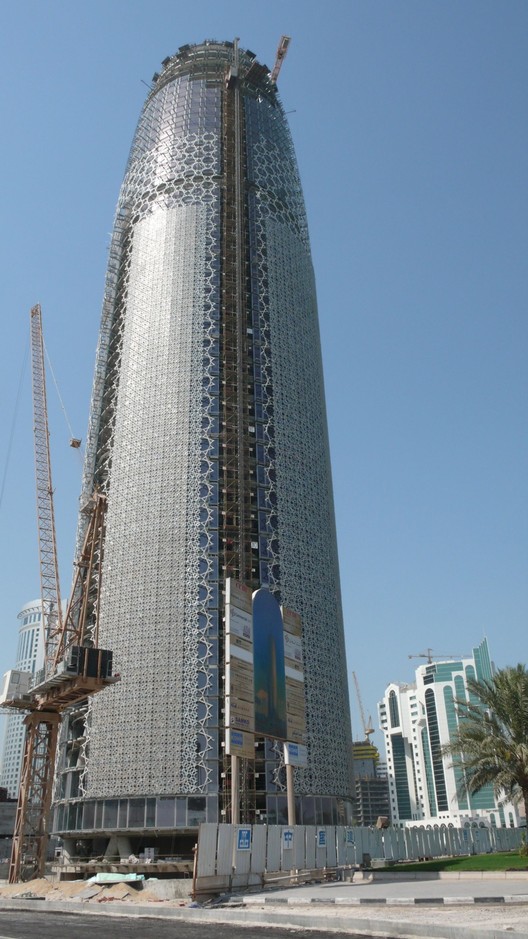
Tim Harris just shared with us some photos of the Doha Office Tower in Qatar, a 45-story tall tower by Jean Nouvel currently under construction, with an interesting skin.
Tim says: The Tower is in the West Bay area of Doha, close to the iconic pyrimidal Sheraton hotel, built in the 1980′s when it was alone and terminated the view of the prettiest corniche’s in the Middle East.
Now there is a frenzy of building and this area has become the financial and business hub of the city. Nouvel’s tower stands amid a mixed bag of buildings some dating back closer to the Sheraton but most built in the last few years.
The adjacent cylindrical building that expands at the bottom and top, is the ‘Tornado Tower’, and has just won the best tall building award in the Middle East and North Africa.
The ‘Tornado Tower’ lacks shading and becomes very dusty. Nouvel’s tower acheives the opposite with effortless ease, elegance and elán.
Expect this building to be winning awards soon.
More pictures after the break:
















