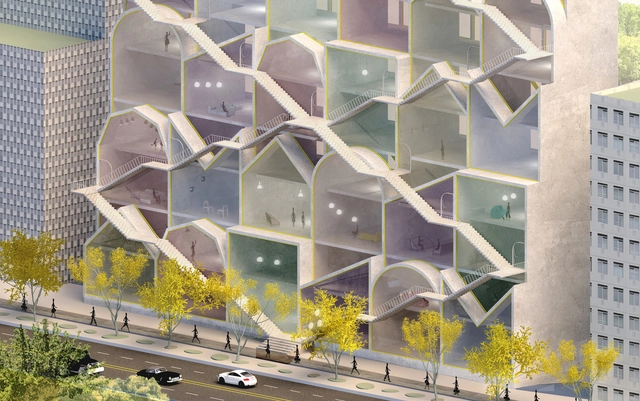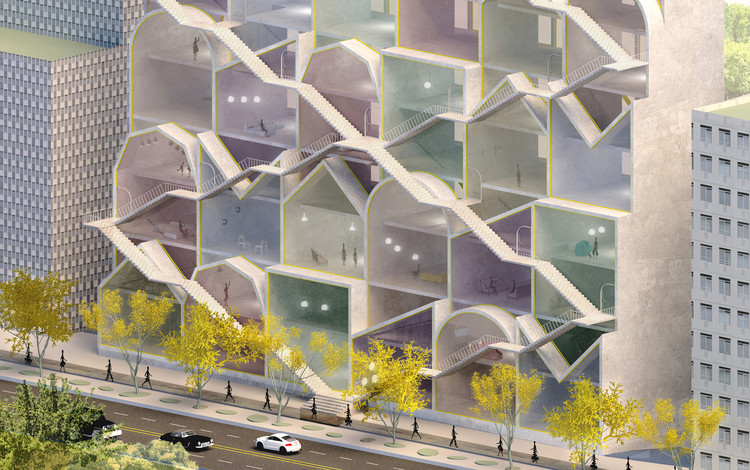
Going out twice per month, our curated selection of Best Unbuilt Architecture submitted by our readers highlights inventive conceptual approaches and designs. Showcasing projects from all over the world, this article puts together several programs, from houses to master plans. Moreover, it presents winning proposals from international competitions, buildings in progress, and creative concepts.
In the housing category, the roundup features an underground bunker-like house plan in Ukraine, a suspended glass structure cabin in Portugal, a complex of residential units in France, and a site-less, style-inclusive reinterpretation of the vertical housing block. In addition, a playful commercial building in Iran, a WWI memorial in Serbia, and an extension for the Glasgow School of Art join the selection, with their imaginative architecture and out of the box ideas.



.jpg?1594806627)
.jpg?1594808114)






































































._Originaalipiirustus_Alvar_Aalto_-s%C3%A4%C3%A4ti%C3%B6..jpg?1604925160&format=webp&width=640&height=580)
_julkisivupiirustus._Alvar_Aalto_Museum_(1971-73)__facade._Original_drawing_Alvar_Aalto_Foundation..jpg?1604924810)
__pohjapiirustus__julkisivu_ja_poikkileikkaus._Perni%C3%B6_Museum_(1928-29)__Finland._Original_Drawing_Alvar_Aalto_Foundation..jpg?1604926408)
__Viro._Sis%C3%A4perspektiivi._Tallinn_Art_Museum_(193-37)__Estonia._Interior_perspective._Original_drawing_Alvar_Aalto_Foundation..jpg?1604926715)

._Originaalipiirustus_Alvar_Aalto_-s%C3%A4%C3%A4ti%C3%B6..jpg?1604925160)

















